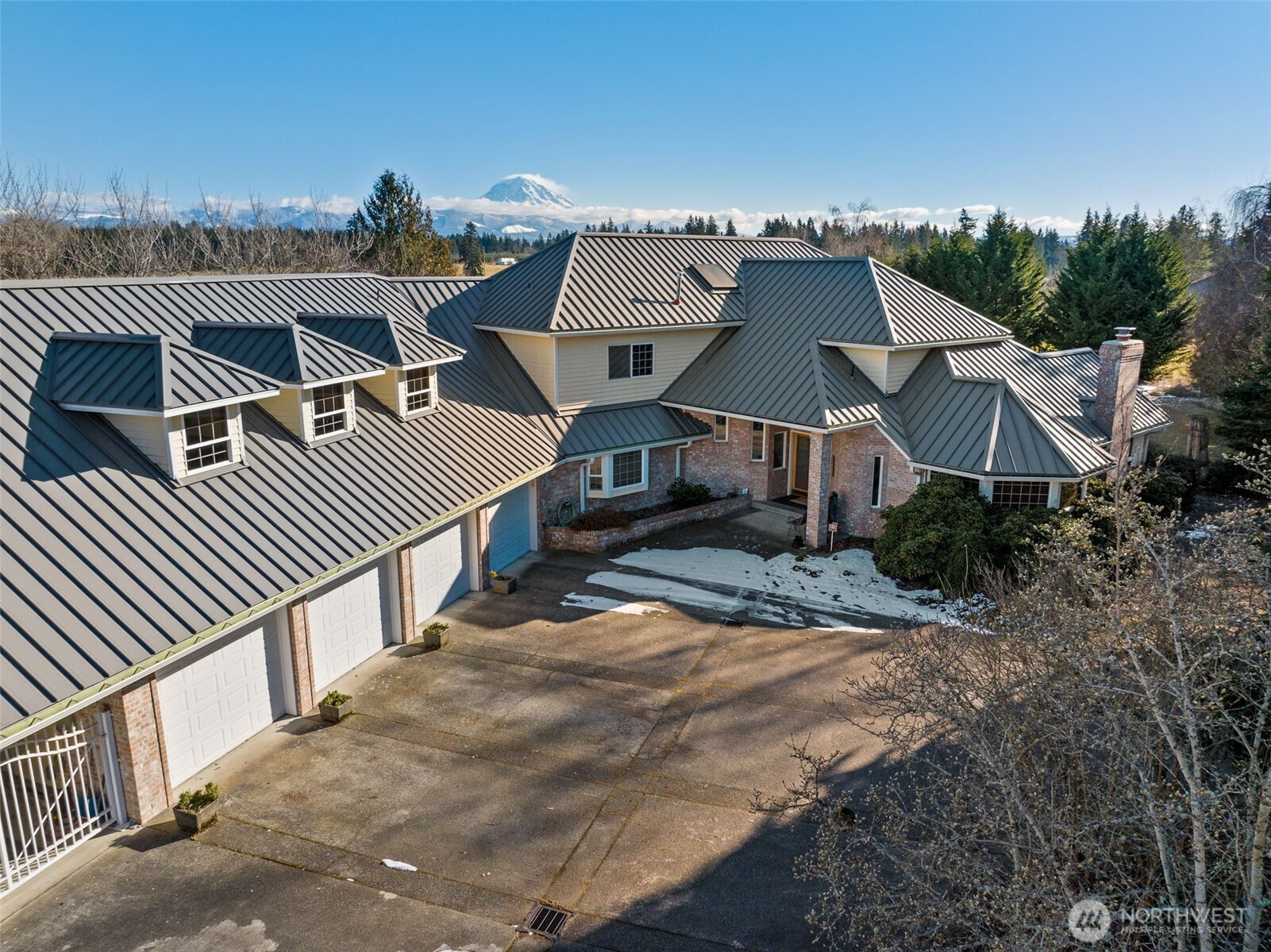







































MLS #2455338 / Listing provided by NWMLS & Keller Williams Realty.
$1,750,000
8115 224th Avenue E
Buckley,
WA
98321
Beds
Baths
Sq Ft
Per Sq Ft
Year Built
Discover your dream home in Buckley on a community air strip! This stunning 4-bed, 4-bath home offers spacious living with a huge bonus room, perfect for entertainment or work. The standout features? Your very own airplane hangar with a 42 ft wide door—ideal for aviation enthusiasts or maybe that special car collection! The expansive backyard is ready for fun, whether it's BBQs, gardening, or playtime. Nestled in a peaceful setting with breathtaking mountain views, this home is a rare find. Don’t miss the chance to own this unique property—schedule your tour today!
Disclaimer: The information contained in this listing has not been verified by Hawkins-Poe Real Estate Services and should be verified by the buyer.
Bedrooms
- Total Bedrooms: 4
- Main Level Bedrooms: 1
- Lower Level Bedrooms: 0
- Upper Level Bedrooms: 3
- Possible Bedrooms: 4
Bathrooms
- Total Bathrooms: 4
- Half Bathrooms: 1
- Three-quarter Bathrooms: 0
- Full Bathrooms: 3
- Full Bathrooms in Garage: 0
- Half Bathrooms in Garage: 0
- Three-quarter Bathrooms in Garage: 0
Fireplaces
- Total Fireplaces: 3
- Main Level Fireplaces: 3
Water Heater
- Water Heater Location: Closet in Downstairs Hallway
- Water Heater Type: Gas
Heating & Cooling
- Heating: Yes
- Cooling: Yes
Parking
- Garage: Yes
- Garage Attached: Yes
- Garage Spaces: 6
- Parking Features: Attached Garage, Detached Garage, RV Parking
- Parking Total: 6
Structure
- Roof: Metal
- Exterior Features: Brick, Metal/Vinyl, Wood
- Foundation: Poured Concrete
Lot Details
- Lot Features: Cul-De-Sac, Dead End Street, Paved
- Acres: 5
- Foundation: Poured Concrete
Schools
- High School District: White River
- High School: White River High
- Middle School: Glacier Middle Sch
- Elementary School: Mtn Meadow Elem
Lot Details
- Lot Features: Cul-De-Sac, Dead End Street, Paved
- Acres: 5
- Foundation: Poured Concrete
Power
- Energy Source: Electric, Natural Gas
- Power Company: PSE
Water, Sewer, and Garbage
- Sewer Company: Septic
- Sewer: Septic Tank
- Water Company: Community Well
- Water Source: Community

Lori Jenkins
Broker | REALTOR®
Send Lori Jenkins an email







































