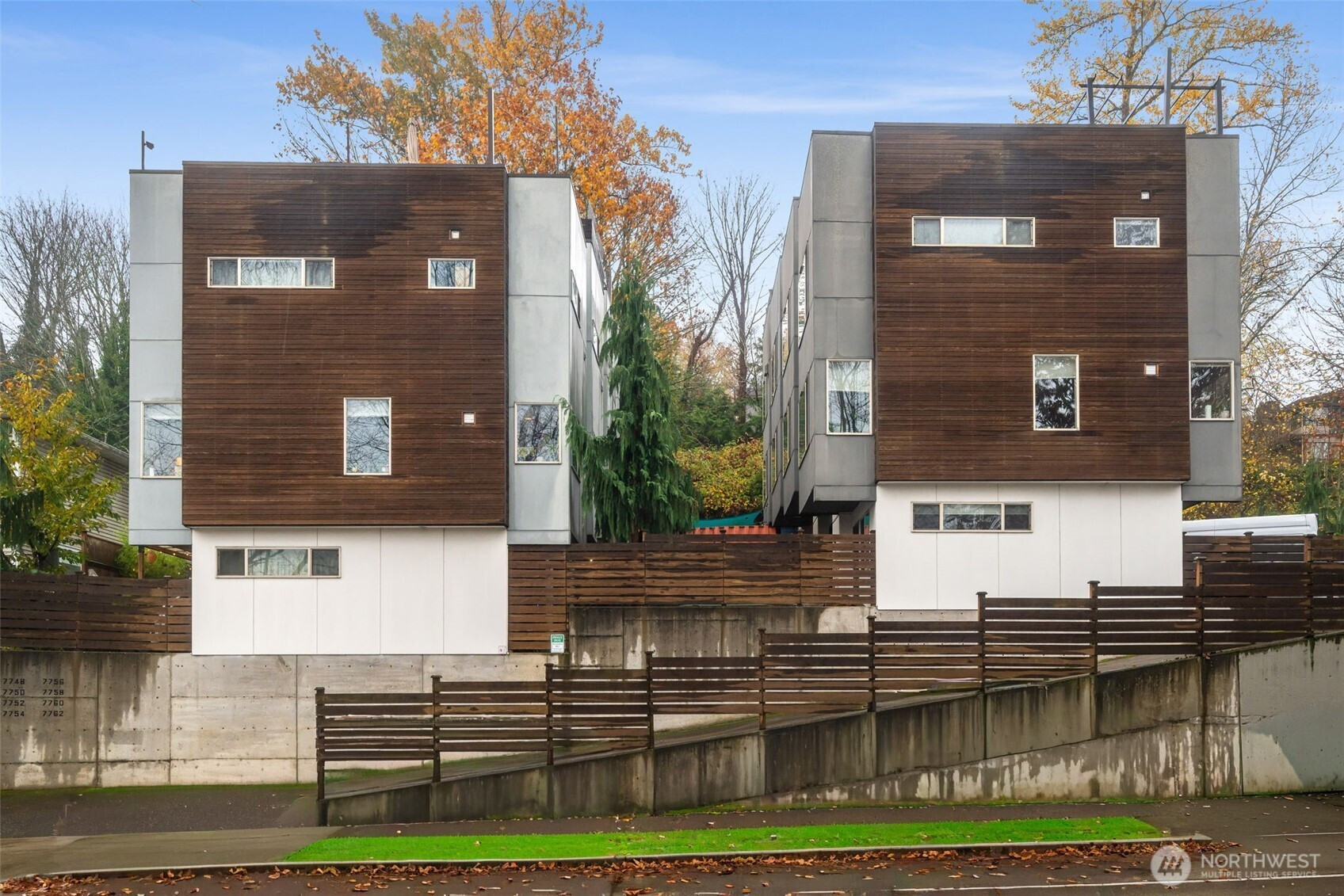





















MLS #2454432 / Listing provided by NWMLS & Windermere RE/Capitol Hill,Inc.
$625,000
7758 Delridge Way SW
Seattle,
WA
98106
Beds
Baths
Sq Ft
Per Sq Ft
Year Built
Tucked in a prime location, this modern home maximizes natural light with expansive windows. The open-concept main level connects the kitchen, dining, & living areas. New carpet throughout & metal railings add a contemporary touch. The generous kitchen features stainless steel appliances, slab quartz countertops, complete with an eating bar. Upstairs, the spacious primary suite boasts a well-appointed ensuite bath & convenient laundry closet. The lower level includes an additional bedroom & bath, ideal for guests or a home office. Step outside to your rooftop deck, perfect for entertaining, & enjoy the fully fenced low maintenance yard. Designated parking space & an on-demand WH. Located near Westwood Village this property is a must see!
Disclaimer: The information contained in this listing has not been verified by Hawkins-Poe Real Estate Services and should be verified by the buyer.
Open House Schedules
Tucked in a prime location, this modern home maximizes natural light with expansive windows. The open-concept main level connects the kitchen, dining, & living areas. New carpet throughout & metal railings add a contemporary touch. The generous kitchen features stainless steel appliances, slab quartz countertops, complete with an eating bar. Upstairs, the spacious primary suite boasts a well-appointed ensuite bath & convenient laundry closet. The lower level includes an additional bedroom & bath, ideal for guests or a home office. Step outside to your rooftop deck, perfect for entertaining, & enjoy the fully fenced low maintenance yard. Designated parking space & an on-demand WH. Located near Westwood Village this property is a must see!
15
11 AM - 1 PM
16
11 AM - 2 PM
Bedrooms
- Total Bedrooms: 2
- Main Level Bedrooms: 0
- Lower Level Bedrooms: 1
- Upper Level Bedrooms: 1
Bathrooms
- Total Bathrooms: 2
- Half Bathrooms: 0
- Three-quarter Bathrooms: 0
- Full Bathrooms: 2
- Full Bathrooms in Garage: 0
- Half Bathrooms in Garage: 0
- Three-quarter Bathrooms in Garage: 0
Fireplaces
- Total Fireplaces: 1
- Main Level Fireplaces: 1
Water Heater
- Water Heater Location: kitchen closet
- Water Heater Type: tankless/on demand
Heating & Cooling
- Heating: Yes
- Cooling: No
Parking
- Garage Attached: No
- Parking Features: Off Street
- Parking Total: 0
Structure
- Roof: Flat
- Exterior Features: Cement/Concrete, Cement Planked, Wood
- Foundation: Poured Concrete
Lot Details
- Lot Features: Curbs, Paved, Sidewalk
- Acres: 0.027
- Foundation: Poured Concrete
Schools
- High School District: Seattle
- High School: Sealth High
- Middle School: Denny Mid
- Elementary School: Sanislo
Transportation
- Nearby Bus Line: true
Lot Details
- Lot Features: Curbs, Paved, Sidewalk
- Acres: 0.027
- Foundation: Poured Concrete
Power
- Energy Source: Electric
- Power Company: Seattle
Water, Sewer, and Garbage
- Sewer Company: Seattle
- Sewer: Sewer Connected
- Water Company: Seattle
- Water Source: Public

Lori Jenkins
Broker | REALTOR®
Send Lori Jenkins an email





















