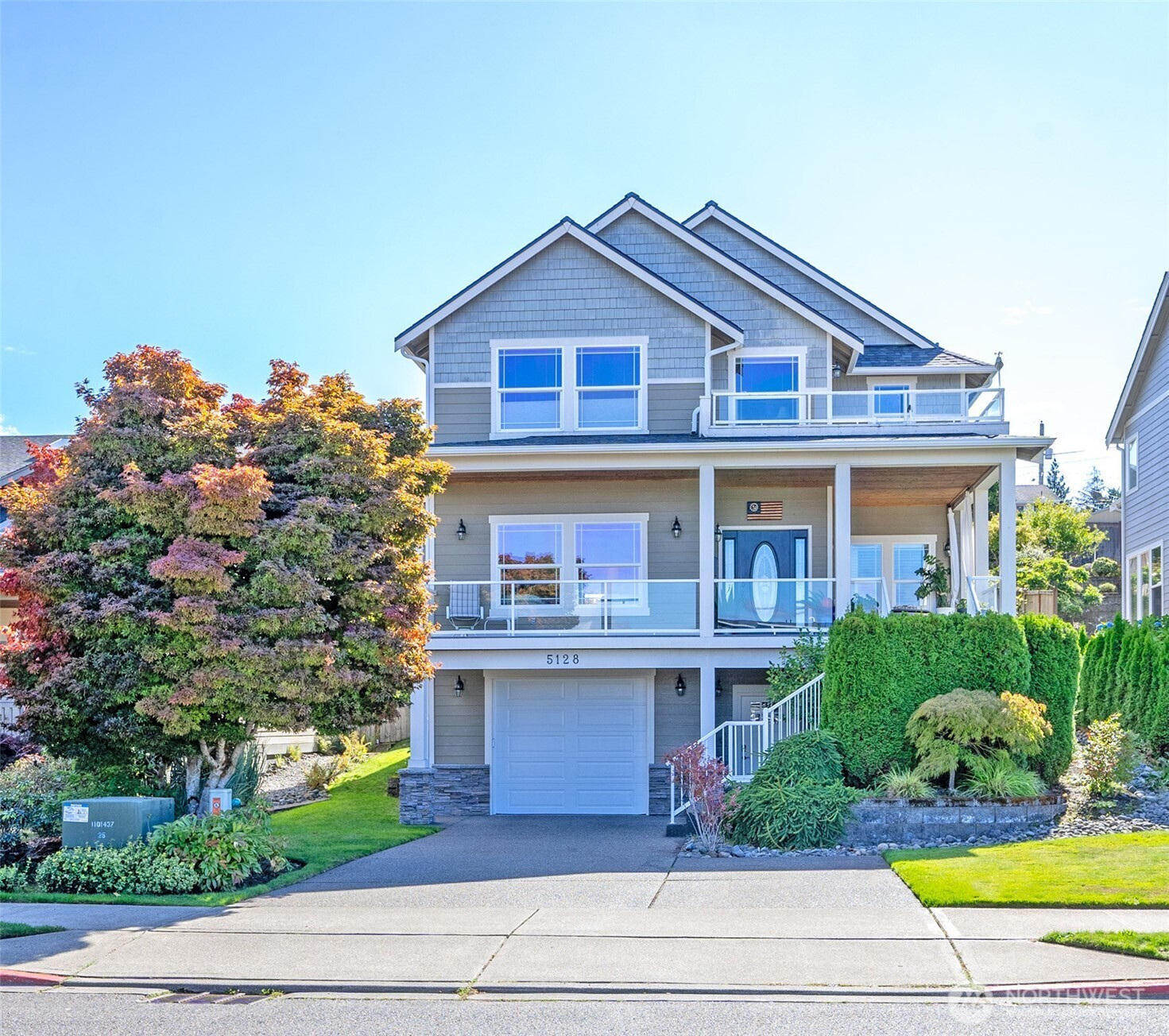







































MLS #2453764 / Listing provided by NWMLS & Better Properties N. Proctor.
$1,225,000
5128 N 49th Street
Ruston,
WA
98407
Beds
Baths
Sq Ft
Per Sq Ft
Year Built
Welcome to this stunning custom-built modern Ruston craftsman. Immaculately maintained 4-bedroom, 3400 sq/ft home offers luxurious comfort & timeless design. Open and light-filled layout features quality craftsmanship. Gourmet kitchen offers thoughtfully designed cabinetry & a spacious island that flows seamlessly into the living and dining areas. Large windows frame scenic Sound views and mature landscaping. The primary bedroom features a spa-inspired bath and generous closet. Additional bedrooms offer flexibility for guests, work or hobbies. Fully permitted ADU used as a STR. Rare blend of luxury, comfort, and thoughtful design in one exceptional home. Just up the hill from Point Ruston and waterfront amenities, but without the HOA dues.
Disclaimer: The information contained in this listing has not been verified by Hawkins-Poe Real Estate Services and should be verified by the buyer.
Bedrooms
- Total Bedrooms: 4
- Main Level Bedrooms: 0
- Lower Level Bedrooms: 1
- Upper Level Bedrooms: 3
Bathrooms
- Total Bathrooms: 4
- Half Bathrooms: 1
- Three-quarter Bathrooms: 1
- Full Bathrooms: 2
- Full Bathrooms in Garage: 0
- Half Bathrooms in Garage: 0
- Three-quarter Bathrooms in Garage: 0
Fireplaces
- Total Fireplaces: 2
- Main Level Fireplaces: 1
- Upper Level Fireplaces: 1
Water Heater
- Water Heater Location: Garage
- Water Heater Type: Tankless Gas
Heating & Cooling
- Heating: Yes
- Cooling: Yes
Parking
- Garage: Yes
- Garage Attached: Yes
- Garage Spaces: 2
- Parking Features: Driveway, Attached Garage
- Parking Total: 2
Structure
- Roof: Composition
- Exterior Features: Cement Planked
- Foundation: Poured Concrete
Lot Details
- Lot Features: Paved, Sidewalk
- Acres: 0.1486
- Foundation: Poured Concrete
Schools
- High School District: Tacoma
Transportation
- Nearby Bus Line: true
Lot Details
- Lot Features: Paved, Sidewalk
- Acres: 0.1486
- Foundation: Poured Concrete
Power
- Energy Source: Electric, Natural Gas
- Power Company: Ruston
Water, Sewer, and Garbage
- Sewer Company: Ruston
- Sewer: Sewer Connected
- Water Company: Tacoma
- Water Source: Public

Lori Jenkins
Broker | REALTOR®
Send Lori Jenkins an email







































