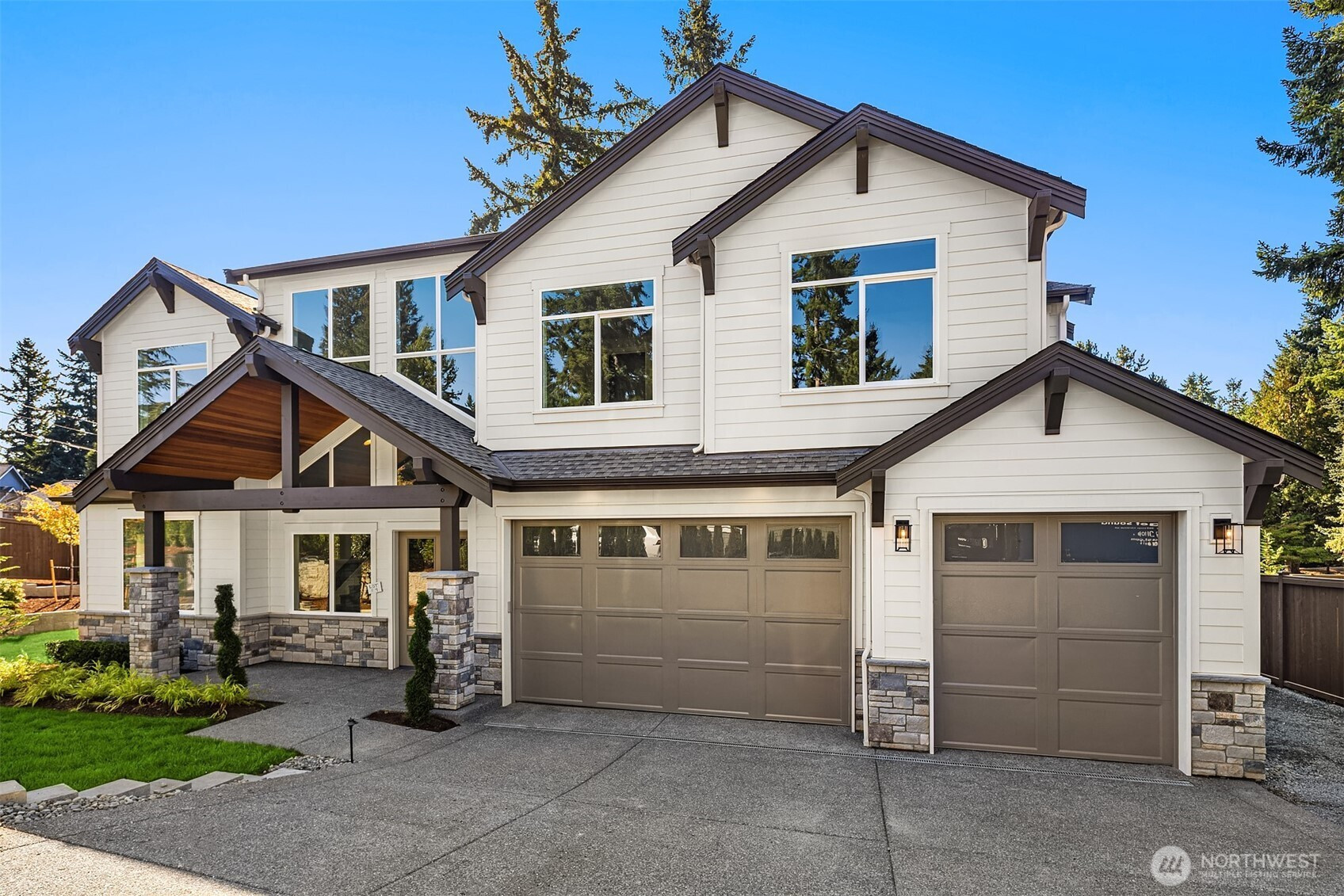







































MLS #2452811 / Listing provided by NWMLS & Windermere Real Estate/East.
$3,598,000
12925 NE 70th Lane
Kirkland,
WA
98033
Beds
Baths
Sq Ft
Per Sq Ft
Year Built
Murray Franklyn presents sought-after Carterville plan at Cambridge Estates in beloved Bridle Trails community & Lake WA SD. This stunning 5 Bed/4.5 bath home boasts a striking covered entrance with an open-to-above design that leads to a formal dining, family room w soaring 2-story ceiling height, den & main floor guest suite. Chef's kitchen features Huntwood Cabinets, quartz island & countertops, Thermador appliances, walk-in pantry, & nook area w access to one of two spacious covered patios for indoor/outdoor for year-round entertaining. Upper Floor offers stunning primary suite with spa-inspired bathroom, walk-in closet & direct access to laundry room, 3 additional upper floor bedrooms, & roomy recreation room.
Disclaimer: The information contained in this listing has not been verified by Hawkins-Poe Real Estate Services and should be verified by the buyer.
Open House Schedules
14
12 PM - 3:30 PM
15
12 PM - 3:30 PM
16
12 PM - 3:30 PM
Bedrooms
- Total Bedrooms: 5
- Main Level Bedrooms: 1
- Lower Level Bedrooms: 0
- Upper Level Bedrooms: 4
Bathrooms
- Total Bathrooms: 5
- Half Bathrooms: 1
- Three-quarter Bathrooms: 2
- Full Bathrooms: 2
- Full Bathrooms in Garage: 0
- Half Bathrooms in Garage: 0
- Three-quarter Bathrooms in Garage: 0
Fireplaces
- Total Fireplaces: 1
- Main Level Fireplaces: 1
Water Heater
- Water Heater Location: Garage
- Water Heater Type: Two 50gal Hybrid Tanks w Recirc Pumps
Heating & Cooling
- Heating: Yes
- Cooling: Yes
Parking
- Garage: Yes
- Garage Attached: Yes
- Garage Spaces: 3
- Parking Features: Attached Garage
- Parking Total: 3
Structure
- Roof: Composition
- Exterior Features: Cement Planked, Stone, Wood, Wood Products
- Foundation: Poured Concrete
Lot Details
- Lot Features: Corner Lot, Curbs, Dead End Street, Paved, Sidewalk
- Acres: 0.4182
- Foundation: Poured Concrete
Schools
- High School District: Lake Washington
- High School: Lake Wash High
- Middle School: Rose Hill Middle
- Elementary School: Rose Hill Elem
Transportation
- Nearby Bus Line: true
Lot Details
- Lot Features: Corner Lot, Curbs, Dead End Street, Paved, Sidewalk
- Acres: 0.4182
- Foundation: Poured Concrete
Power
- Energy Source: Electric, Natural Gas
- Power Company: PSE
Water, Sewer, and Garbage
- Sewer Company: City of Kirkland
- Sewer: Sewer Connected
- Water Company: City of Kirkland
- Water Source: Public

Lori Jenkins
Broker | REALTOR®
Send Lori Jenkins an email







































