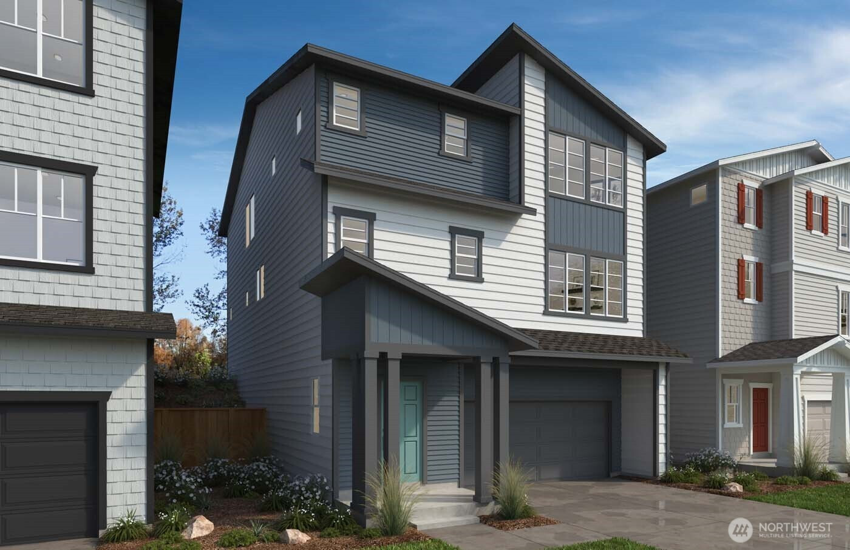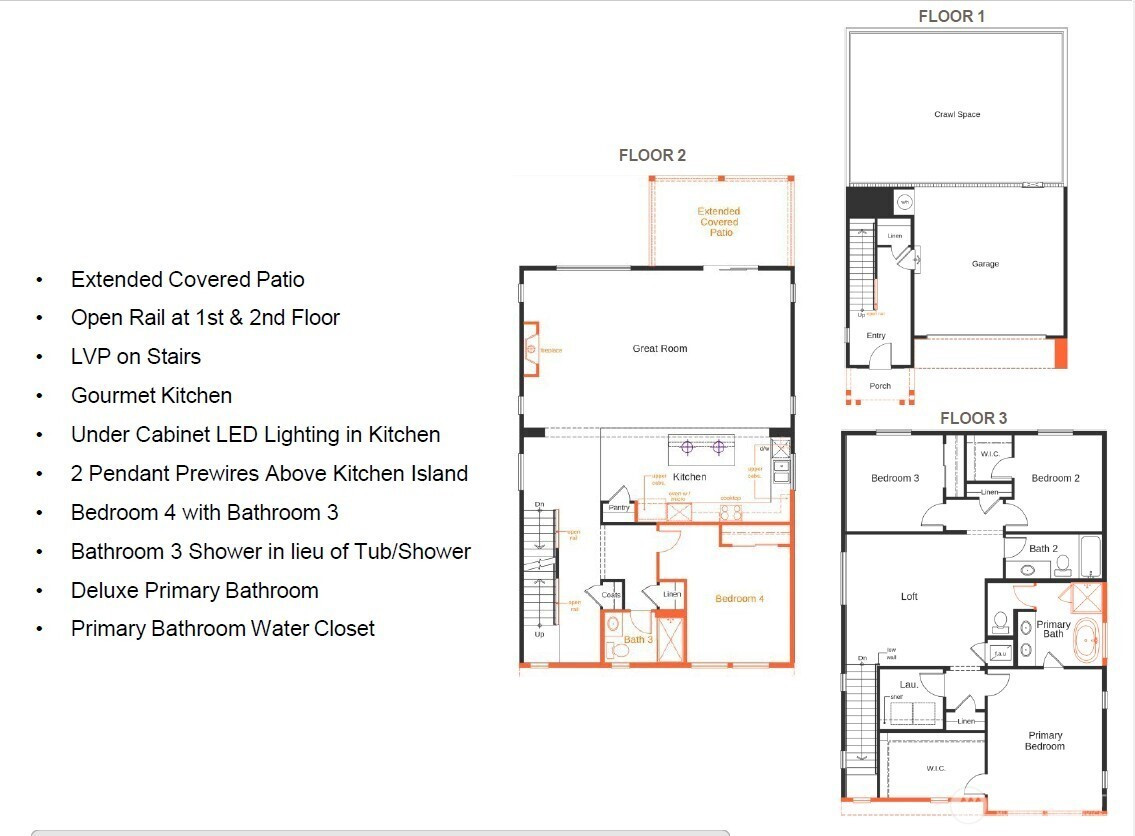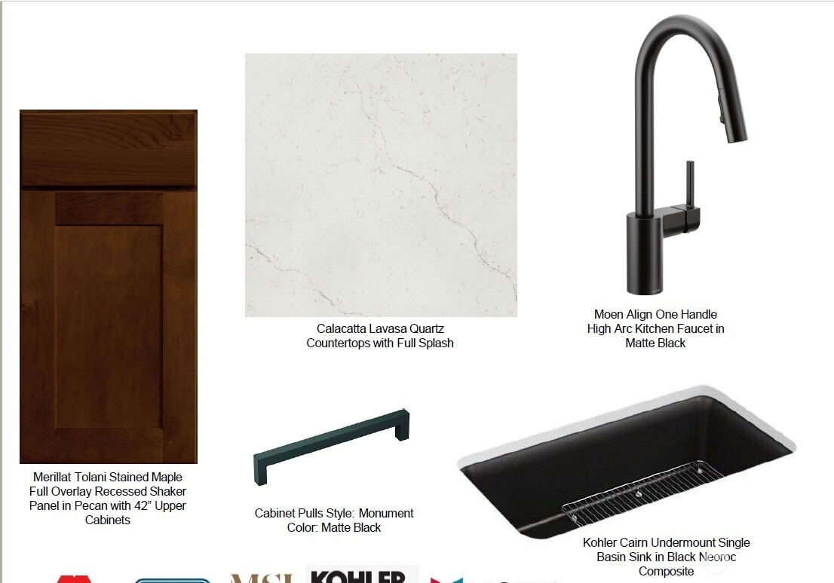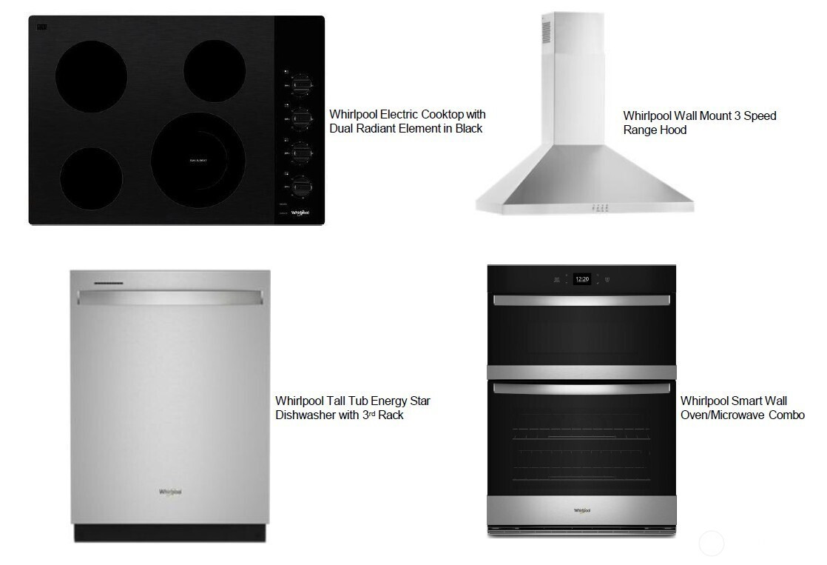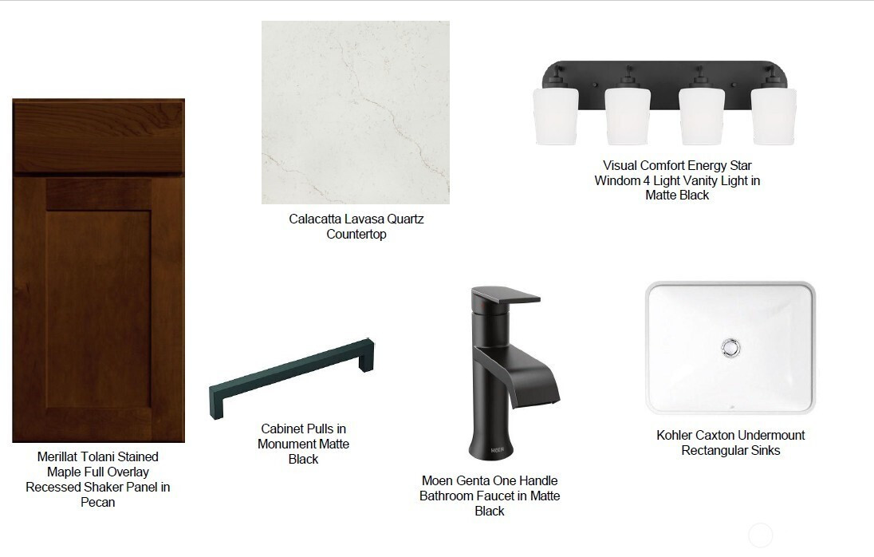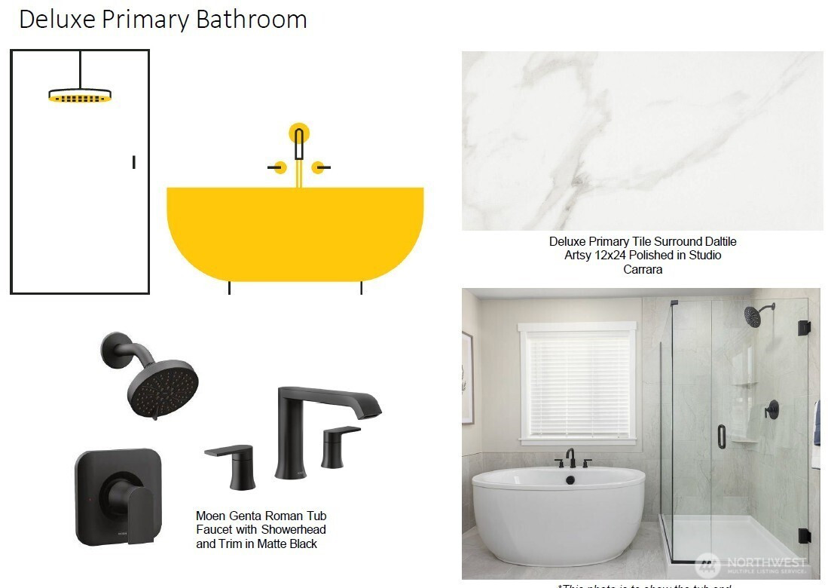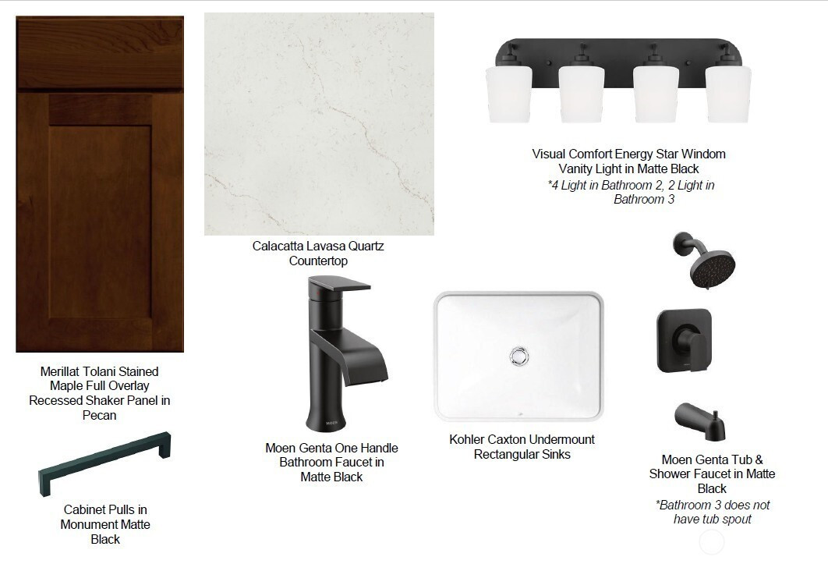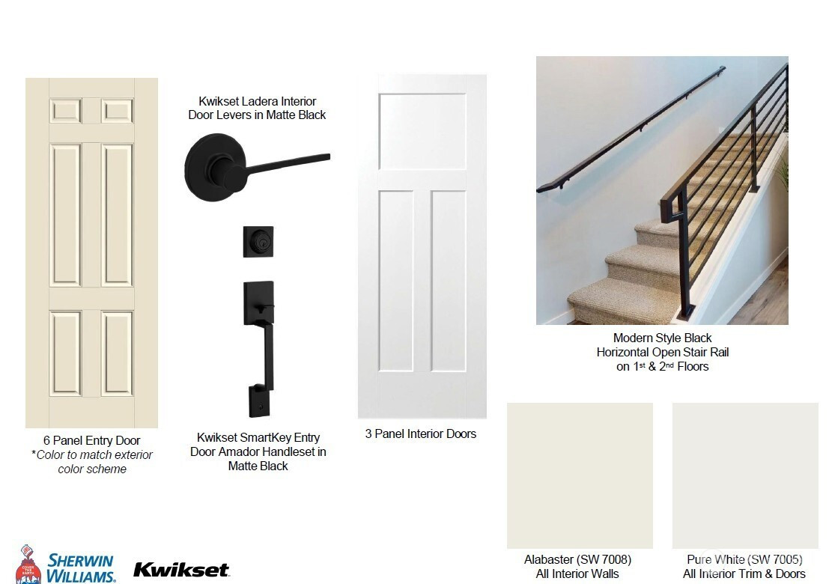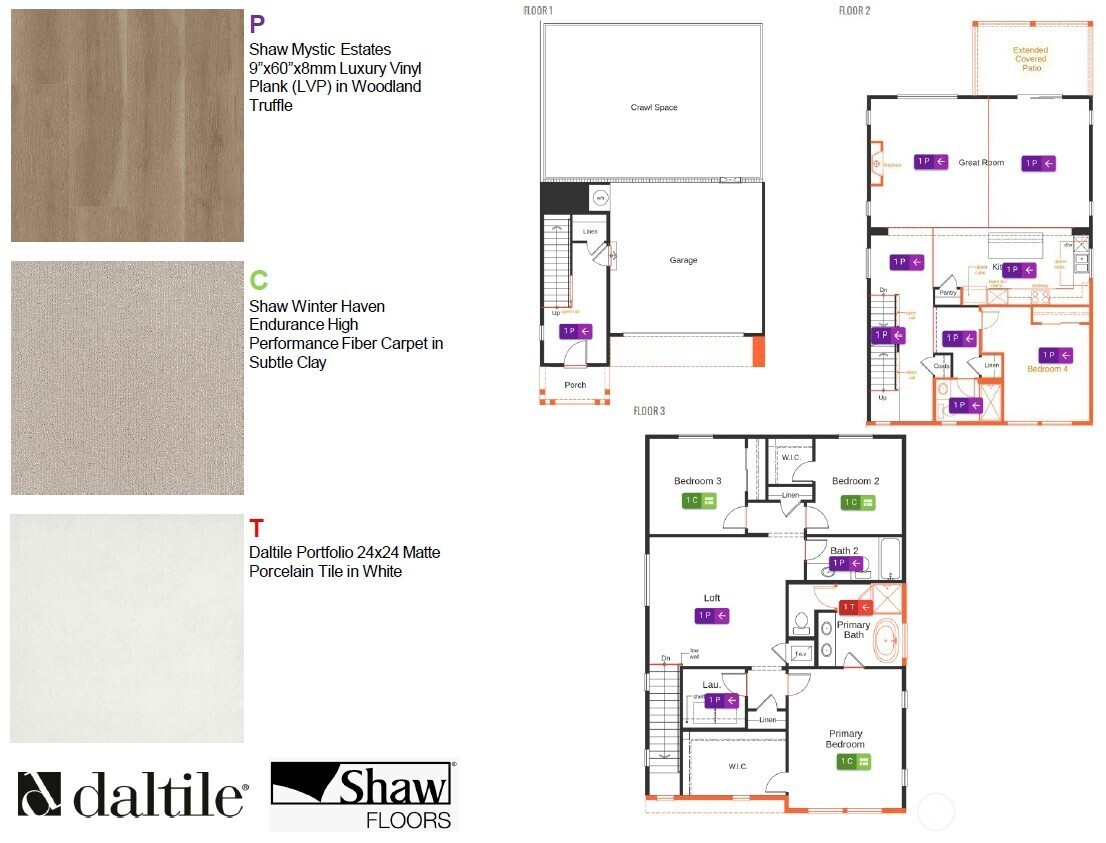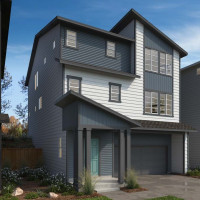
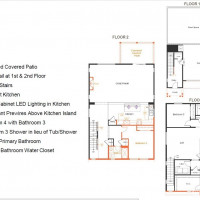
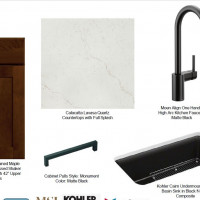
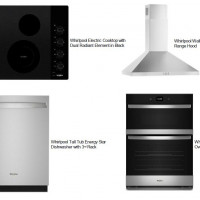
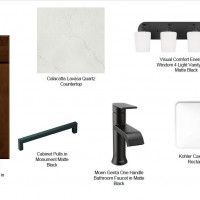
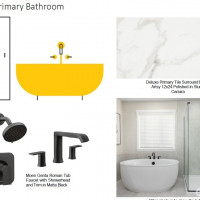
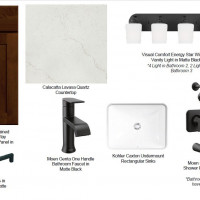
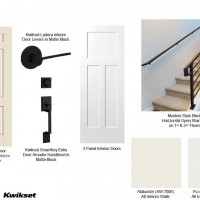
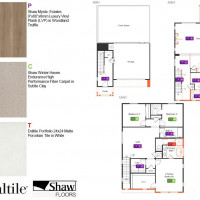
MLS #2451554 / Listing provided by NWMLS & KB Home Sales.
$1,506,787
24225 13th Avenue SE
Unit CR28
Bothell,
WA
98021
Beds
Baths
Sq Ft
Per Sq Ft
Year Built
Discover the perfect balance of style, space & comfort in this 2746 sqft home. Spacious open-concept main floor invites gathering & entertaining, featuring great room w/cozy fireplace & chef-inspired gourmet kitchen w/quartz counters & backsplash & stainless steel appliances. The large main floor den offers a convenient space for work or guests. Enjoy the privacy and separation that a 3-story layout provides—ideal for households that value personal space or multigenerational living. Built for comfort & efficiency w/luxury vinyl plank flooring, Energy Star certification, heat pump w/ A/C, LED lighting, EV charger & many other upgraded finishes. Fully fenced & landscaped yard w/covered patio. Northshore schools & minutes to downtown Bothell.
Disclaimer: The information contained in this listing has not been verified by Hawkins-Poe Real Estate Services and should be verified by the buyer.
Bedrooms
- Total Bedrooms: 4
- Main Level Bedrooms: 1
- Lower Level Bedrooms: 0
- Upper Level Bedrooms: 3
Bathrooms
- Total Bathrooms: 3
- Half Bathrooms: 0
- Three-quarter Bathrooms: 1
- Full Bathrooms: 2
- Full Bathrooms in Garage: 0
- Half Bathrooms in Garage: 0
- Three-quarter Bathrooms in Garage: 0
Fireplaces
- Total Fireplaces: 1
- Main Level Fireplaces: 1
Water Heater
- Water Heater Location: Garage
- Water Heater Type: Electric Hybrid
Heating & Cooling
- Heating: Yes
- Cooling: Yes
Parking
- Garage: Yes
- Garage Attached: Yes
- Garage Spaces: 2
- Parking Features: Attached Garage
- Parking Total: 2
Structure
- Roof: Composition
- Exterior Features: Cement Planked, Stone
- Foundation: Poured Concrete
Lot Details
- Lot Features: Cul-De-Sac, Curbs, Paved, Sidewalk
- Acres: 0.1011
- Foundation: Poured Concrete
Schools
- High School District: Northshore
- High School: Bothell Hs
- Middle School: Canyon Park Middle School
- Elementary School: Maywood Hills Elem
Transportation
- Nearby Bus Line: true
Lot Details
- Lot Features: Cul-De-Sac, Curbs, Paved, Sidewalk
- Acres: 0.1011
- Foundation: Poured Concrete
Power
- Energy Source: Electric
- Power Company: Snohomish PUD
Water, Sewer, and Garbage
- Sewer Company: Alderwood
- Sewer: Sewer Connected
- Water Company: Alderwood
- Water Source: Public

Lori Jenkins
Broker | REALTOR®
Send Lori Jenkins an email
