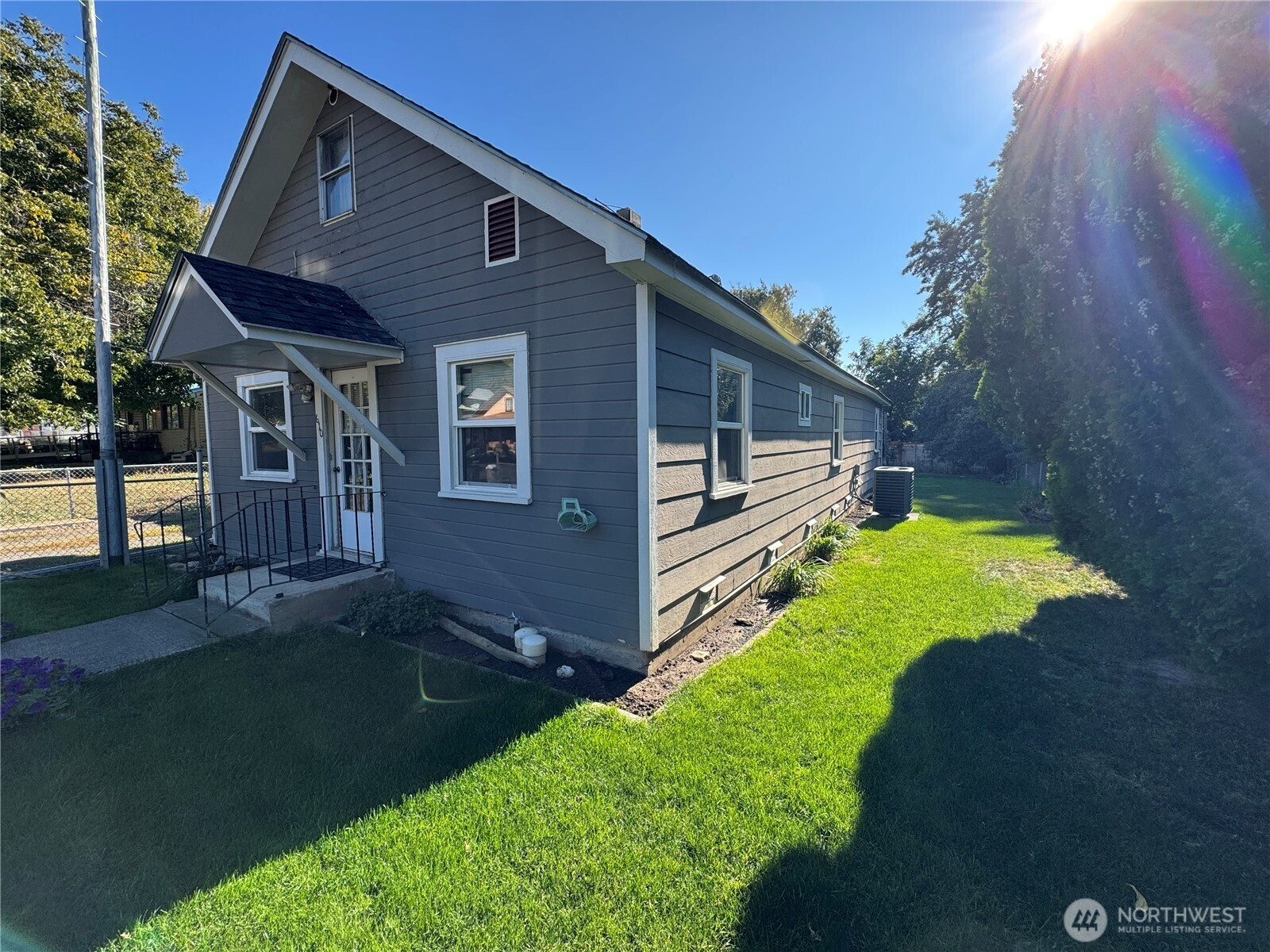




















MLS #2447224 / Listing provided by NWMLS & Christy's Realty.
$248,000
610 E. Patit Avenue
Dayton,
WA
99328
Beds
Baths
Sq Ft
Per Sq Ft
Year Built
Welcome to a unique opportunity at 610 E Patit Ave in the heart of Dayton. Nestled on a generous ~7,100 sq?ft lot, this charming residence blends classic mid-century character (built 1949) with thoughtful updates and functional spaces throughout the home. A 615 sqft carport that connects to 360 sqft garage for all your vehicles and toys. Inside is ready for your vision with a 350 sqft attic that would make for an excellent bonus room.
Disclaimer: The information contained in this listing has not been verified by Hawkins-Poe Real Estate Services and should be verified by the buyer.
Bedrooms
- Total Bedrooms: 2
- Main Level Bedrooms: 2
- Lower Level Bedrooms: 0
- Upper Level Bedrooms: 0
Bathrooms
- Total Bathrooms: 1
- Half Bathrooms: 0
- Three-quarter Bathrooms: 0
- Full Bathrooms: 1
- Full Bathrooms in Garage: 0
- Half Bathrooms in Garage: 0
- Three-quarter Bathrooms in Garage: 0
Fireplaces
- Total Fireplaces: 0
Heating & Cooling
- Heating: Yes
- Cooling: Yes
Parking
- Garage: Yes
- Garage Attached: No
- Garage Spaces: 1
- Parking Features: Detached Carport, Driveway, Detached Garage
- Parking Total: 1
Structure
- Roof: Composition
- Exterior Features: Wood
- Foundation: Poured Concrete
Lot Details
- Acres: 0.1633
- Foundation: Poured Concrete
Schools
- High School District: Dayton
- High School: Dayton High
- Middle School: Dayton Mid
- Elementary School: Dayton Elem
Lot Details
- Acres: 0.1633
- Foundation: Poured Concrete
Power
- Energy Source: Electric, Wood
Water, Sewer, and Garbage
- Sewer: Sewer Connected
- Water Source: Public

Lori Jenkins
Broker | REALTOR®
Send Lori Jenkins an email




















