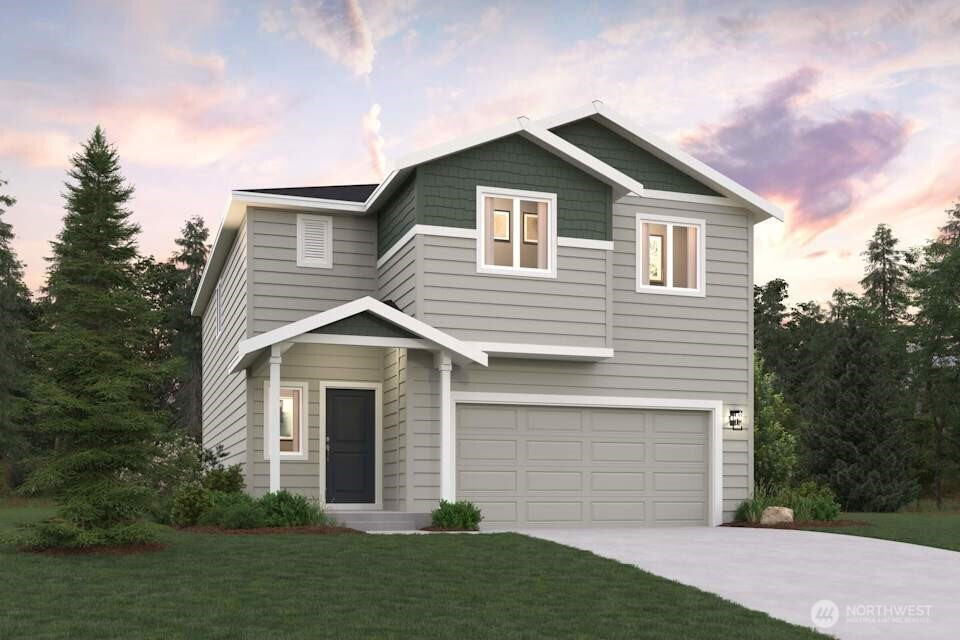






















MLS #2442745 / Listing provided by NWMLS & BMC Realty Advisors Inc.
$559,990
32304 134th Street SE
Sultan,
WA
98294
Beds
Baths
Sq Ft
Per Sq Ft
Year Built
The Lina at Daisy Heights offers two floors of comfortable living space with a main-floor layout that’s perfect for entertaining. As you enter the home from a generous front porch, the long foyer leads to an expansive great room and a well-appointed kitchen—boasting a spacious center island and adjacent dining area. Upstairs, the sizable bonus room provides another versatile gathering area. Additional second-floor highlights include a convenient laundry room, a full hall bath and two secondary bedrooms—one with a walk-in closet. Completing the upper level, the lavish owner’s suite showcases a roomy walk-in closet and an attached bath with a walk-in shower. Buyer's Broker must accompany &/or register Buyer at 1st visit.
Disclaimer: The information contained in this listing has not been verified by Hawkins-Poe Real Estate Services and should be verified by the buyer.
Bedrooms
- Total Bedrooms: 3
- Main Level Bedrooms: 0
- Lower Level Bedrooms: 0
- Upper Level Bedrooms: 3
Bathrooms
- Total Bathrooms: 3
- Half Bathrooms: 1
- Three-quarter Bathrooms: 1
- Full Bathrooms: 1
- Full Bathrooms in Garage: 0
- Half Bathrooms in Garage: 0
- Three-quarter Bathrooms in Garage: 0
Fireplaces
- Total Fireplaces: 0
Water Heater
- Water Heater Location: Garage
- Water Heater Type: Electric
Heating & Cooling
- Heating: Yes
- Cooling: Yes
Parking
- Garage: Yes
- Garage Attached: Yes
- Garage Spaces: 2
- Parking Features: Attached Garage
- Parking Total: 2
Structure
- Roof: Composition
- Exterior Features: Cement Planked
- Foundation: Poured Concrete
Lot Details
- Lot Features: Paved, Sidewalk
- Acres: 0.071
- Foundation: Poured Concrete
Schools
- High School District: Sultan
Lot Details
- Lot Features: Paved, Sidewalk
- Acres: 0.071
- Foundation: Poured Concrete
Power
- Energy Source: Electric
Water, Sewer, and Garbage
- Sewer: Sewer Connected
- Water Source: Public

Lori Jenkins
Broker | REALTOR®
Send Lori Jenkins an email






















