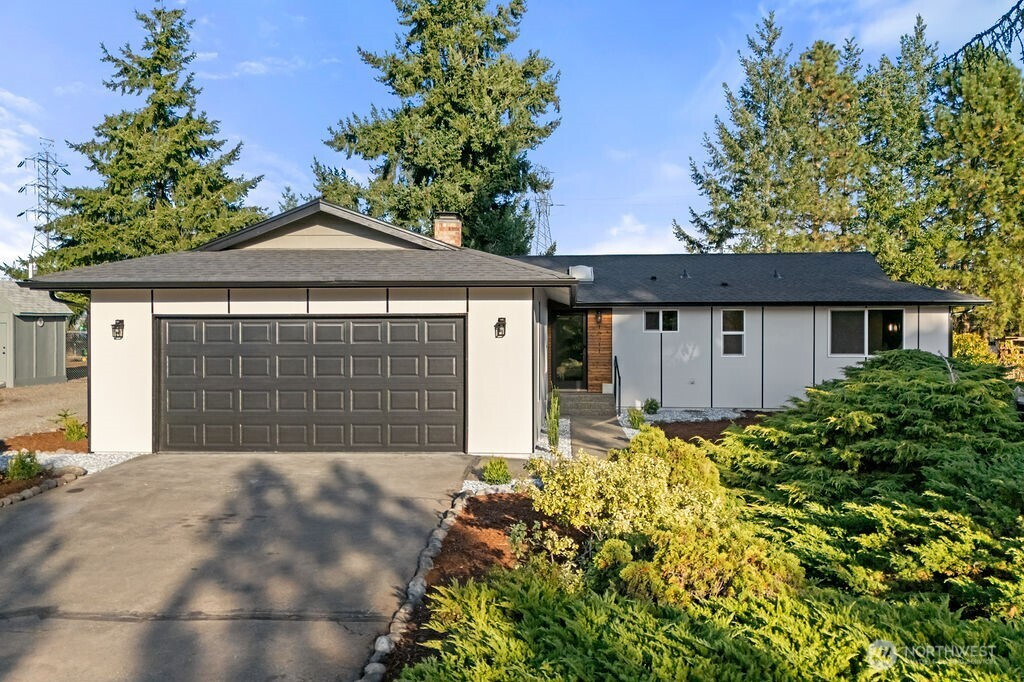







































MLS #2435455 / Listing provided by NWMLS & eXp Realty.
$649,999
18311 40th Avenue E
Tacoma,
WA
98446
Beds
Baths
Sq Ft
Per Sq Ft
Year Built
Welcome to this stunning rambler on a rare, fully fenced 1+ acre lot with no HOA—space, privacy, and freedom all in one! Recent updates include a new roof, new furnace, and private well. Inside, the open floor plan impresses with a cozy wood fireplace and accent wall, while the gourmet kitchen shines with SS appliances, farm sink, massive island, undercabinet lighting, stylish cabinetry, and designer backsplash. The luxurious primary suite features an accent wall, barn doors, heated floors, curbless shower, and freestanding tub. A large utility room, fully finished garage, covered deck, shed, and playset complete this must-see property. Plenty of room for RVs, boats, and all your toys—this is the one you’ve been waiting for! Must see TODAY!
Disclaimer: The information contained in this listing has not been verified by Hawkins-Poe Real Estate Services and should be verified by the buyer.
Bedrooms
- Total Bedrooms: 3
- Main Level Bedrooms: 3
- Lower Level Bedrooms: 0
- Upper Level Bedrooms: 0
- Possible Bedrooms: 3
Bathrooms
- Total Bathrooms: 2
- Half Bathrooms: 0
- Three-quarter Bathrooms: 0
- Full Bathrooms: 2
- Full Bathrooms in Garage: 0
- Half Bathrooms in Garage: 0
- Three-quarter Bathrooms in Garage: 0
Fireplaces
- Total Fireplaces: 1
- Main Level Fireplaces: 1
Heating & Cooling
- Heating: Yes
- Cooling: No
Parking
- Garage: Yes
- Garage Attached: Yes
- Garage Spaces: 2
- Parking Features: Attached Garage, RV Parking
- Parking Total: 2
Structure
- Roof: Composition
- Exterior Features: Cement/Concrete, Wood Products
- Foundation: Poured Concrete
Lot Details
- Lot Features: Paved
- Acres: 1.2
- Foundation: Poured Concrete
Schools
- High School District: Bethel
Lot Details
- Lot Features: Paved
- Acres: 1.2
- Foundation: Poured Concrete
Power
- Energy Source: Electric
- Power Company: PSE
Water, Sewer, and Garbage
- Sewer Company: Septic
- Sewer: Septic Tank
- Water Company: Well
- Water Source: Public

Lori Jenkins
Broker | REALTOR®
Send Lori Jenkins an email







































