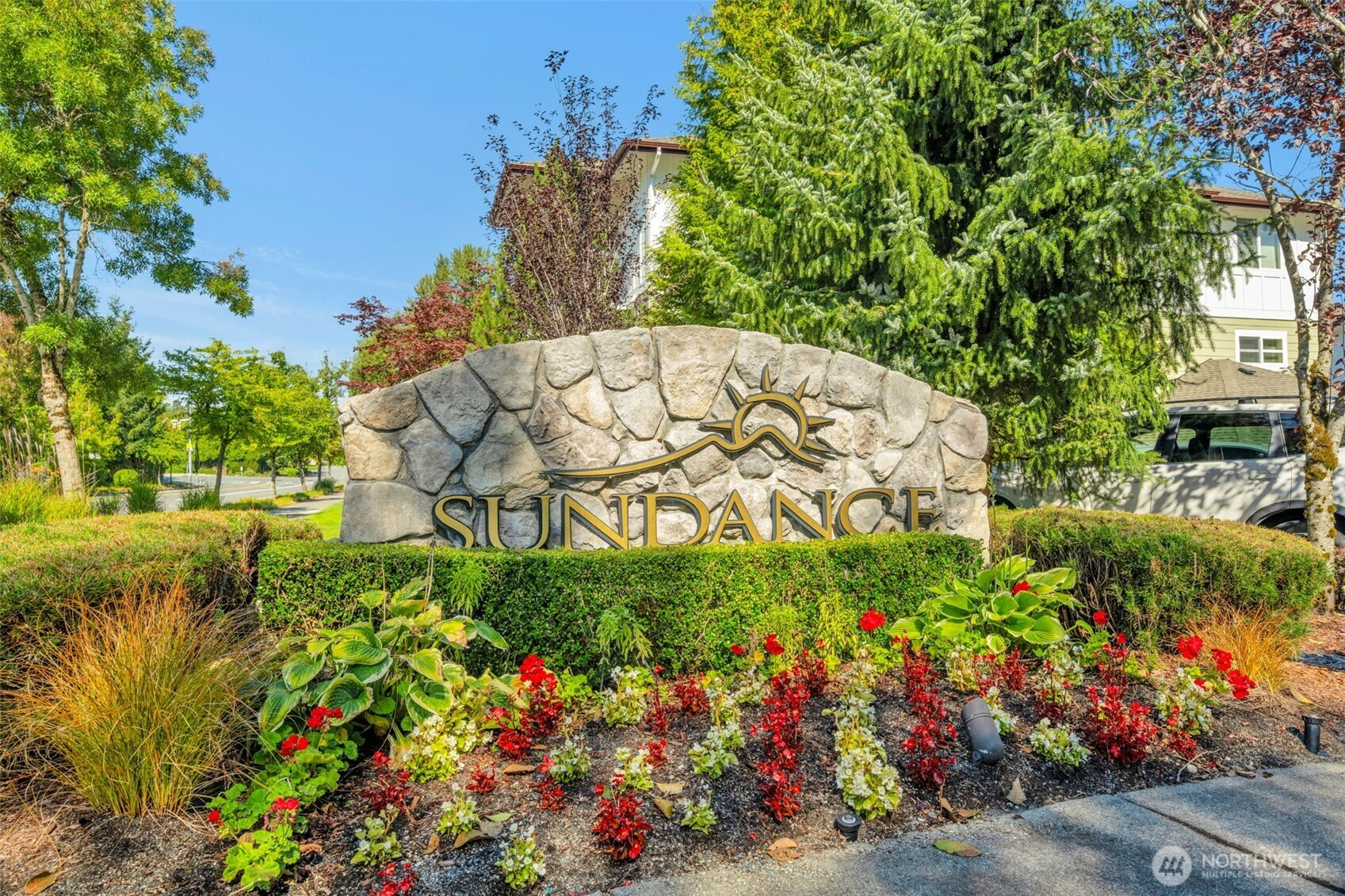





































MLS #2433727 / Listing provided by NWMLS & John L. Scott, Inc..
$590,000
23925 NE 115th Lane
Unit 304
Redmond,
WA
98053
Beds
Baths
Sq Ft
Per Sq Ft
Year Built
Sundance Park is an over 55+ community but allow a percentage of buyers under 55. Top floor end unit in "move in" condition! Secure lobby entrance and elevator to your floor. Inviting entry with 9 foot ceilings. Spacious primary bedroom with private bath and large walk-in closet. Open kitchen design that opens to the living/ dining rooms. Kepp cool in the Summer with AC in the unit. Relax on the 22-foot covered deck. All appliances stay including a full-size W/D. Private 1 car garage with secure lobby entrance. Ample guest parking and extra-long driveway for additional parking. Community garden and close to shopping center with QFC and Starbucks. Trilogy community and golf course across the street. Membership possible for additional fee.
Disclaimer: The information contained in this listing has not been verified by Hawkins-Poe Real Estate Services and should be verified by the buyer.
Bedrooms
- Total Bedrooms: 3
- Main Level Bedrooms: 3
- Lower Level Bedrooms: 0
- Upper Level Bedrooms: 0
Bathrooms
- Total Bathrooms: 2
- Half Bathrooms: 0
- Three-quarter Bathrooms: 1
- Full Bathrooms: 1
- Full Bathrooms in Garage: 0
- Half Bathrooms in Garage: 0
- Three-quarter Bathrooms in Garage: 0
Fireplaces
- Total Fireplaces: 0
Water Heater
- Water Heater Location: Closet
- Water Heater Type: Electric
Heating & Cooling
- Heating: Yes
- Cooling: Yes
Parking
- Garage: Yes
- Garage Spaces: 1
- Parking Features: Individual Garage
- Parking Total: 2
Structure
- Roof: Composition
- Exterior Features: Brick, Cement Planked
Lot Details
- Lot Features: Curbs, Dead End Street, Paved, Sidewalk
- Acres: 0
Schools
- High School District: Lake Washington
Transportation
- Nearby Bus Line: true
Lot Details
- Lot Features: Curbs, Dead End Street, Paved, Sidewalk
- Acres: 0
Power
- Energy Source: Electric

Lori Jenkins
Broker | REALTOR®
Send Lori Jenkins an email





































