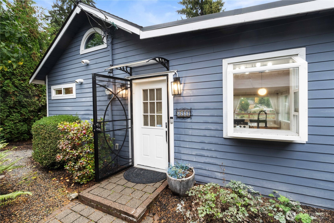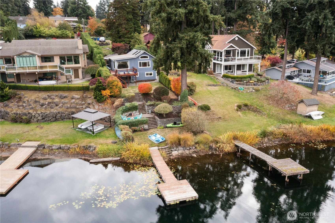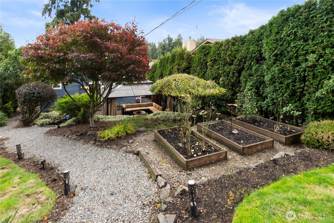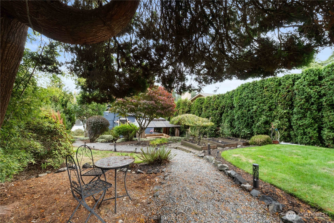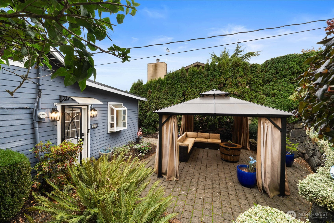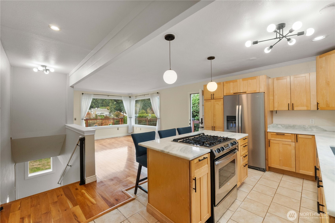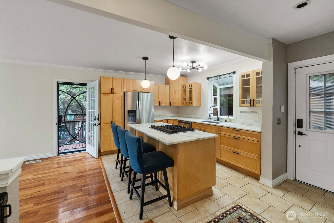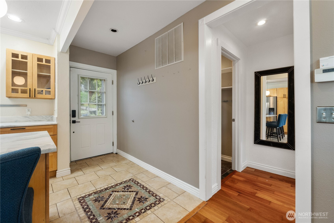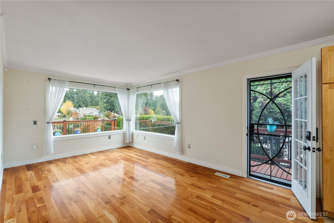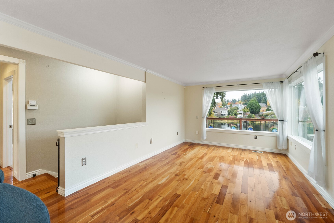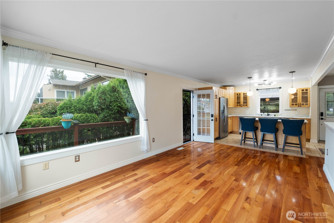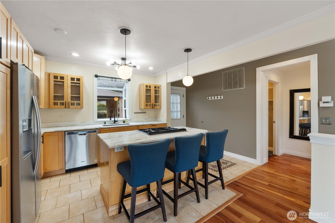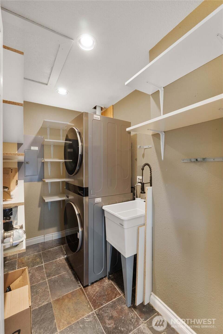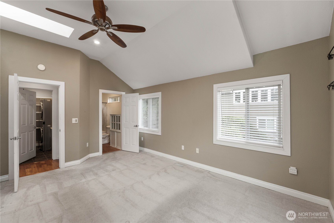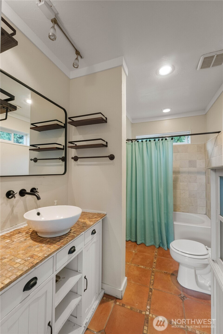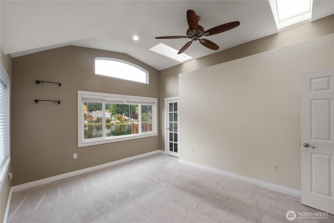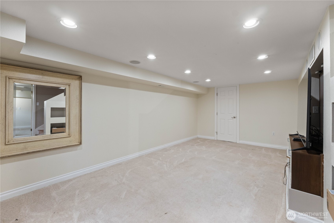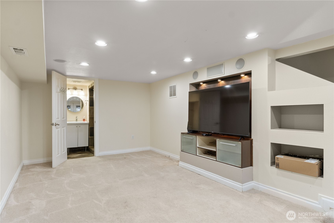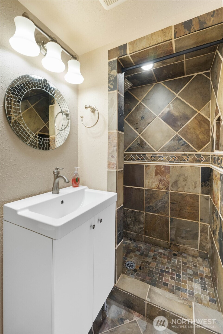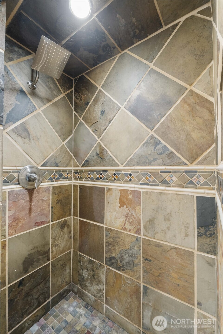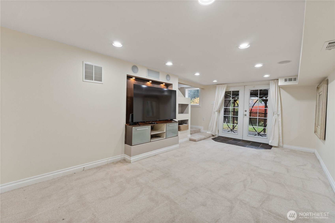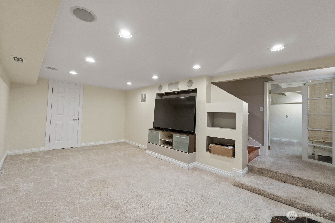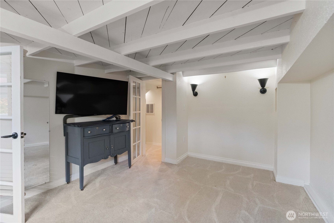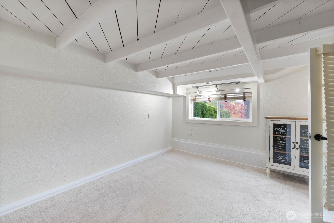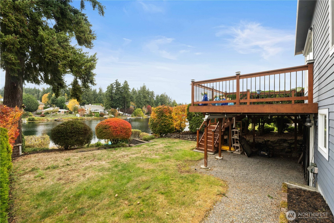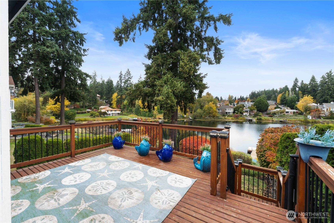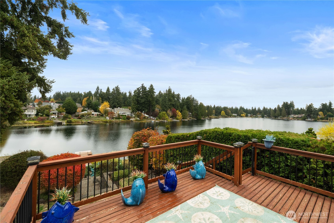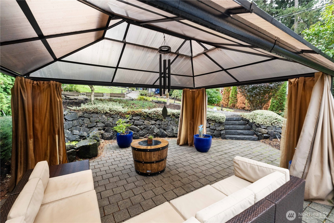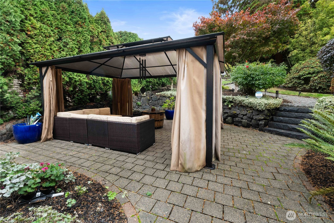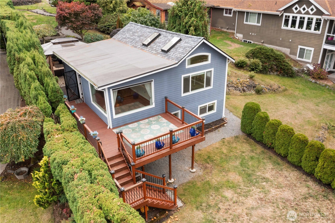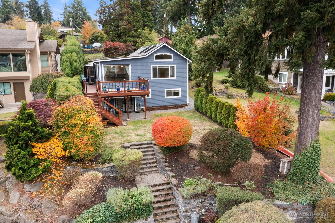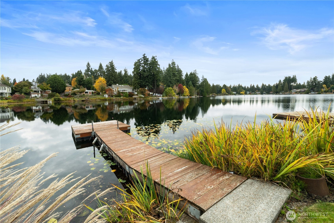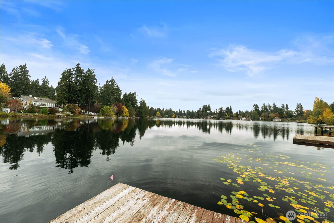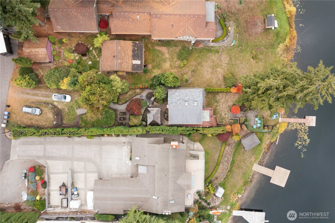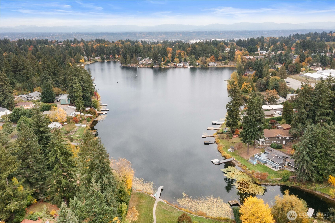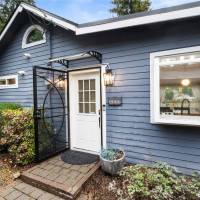
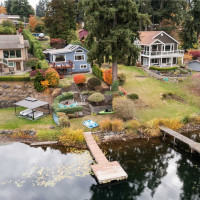
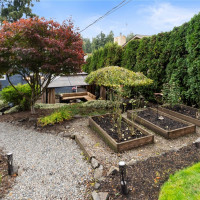
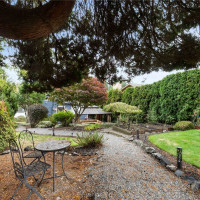
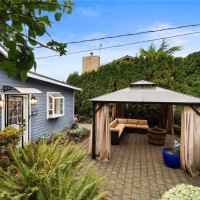
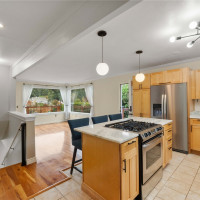
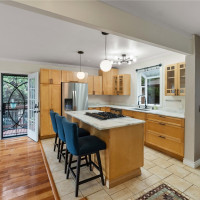
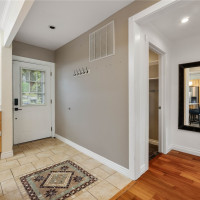
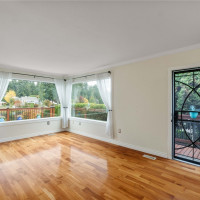
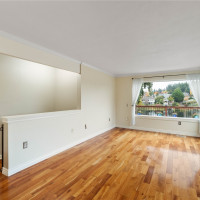
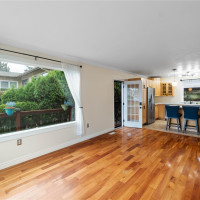
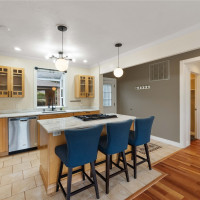
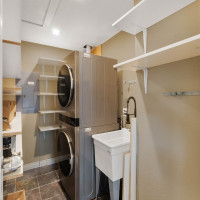
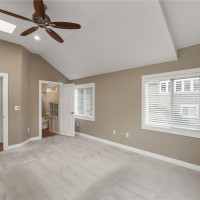
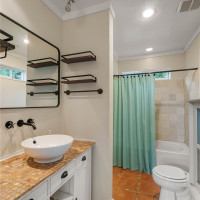
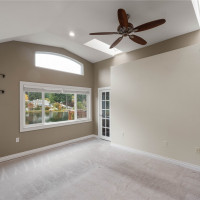
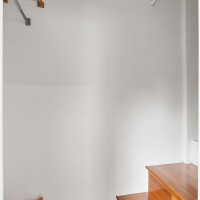
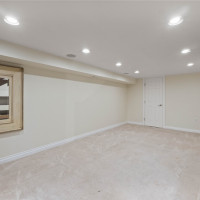
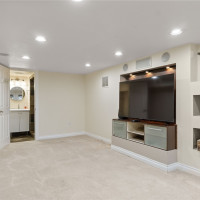
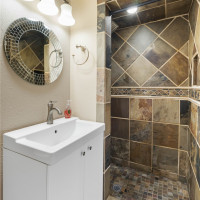
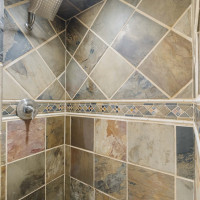
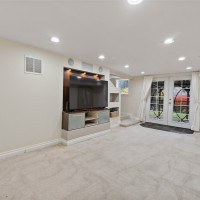
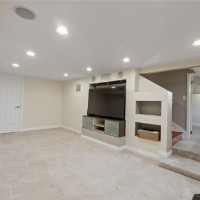
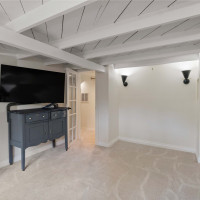
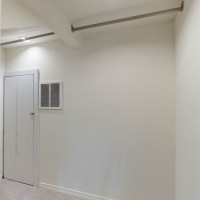
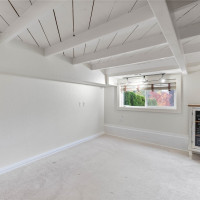
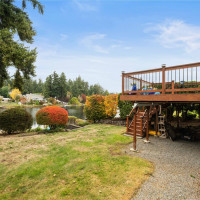
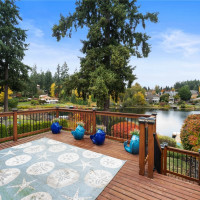
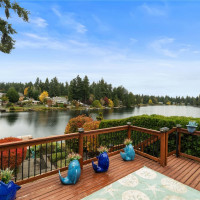
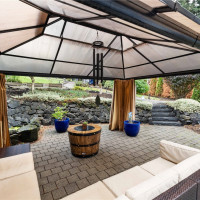
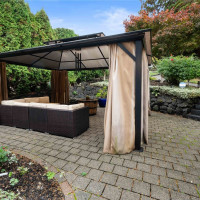
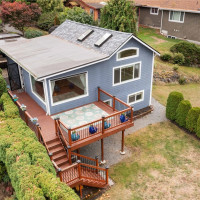
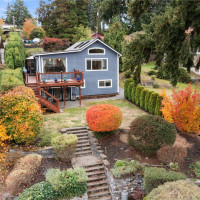
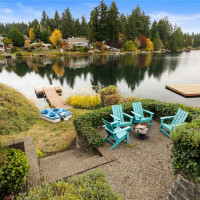
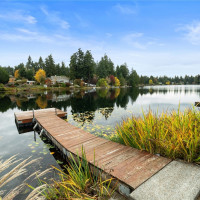
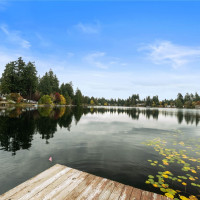
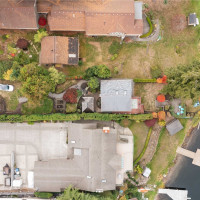
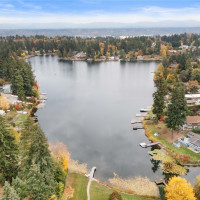
MLS #2432940 / Listing provided by NWMLS & Agencyone Tacoma.
$825,940
3222 S 276th Street
Auburn,
WA
98001
Beds
Baths
Sq Ft
Per Sq Ft
Year Built
Enchanting Star Lake waterfront home, a rare gem with breathtaking views throughout. Gorgeous landscaping leads you to a serene courtyard with a water feature. At entry, you are drawn to the lake via expansive picture windows that frame stunning lake vistas. The updated kitchen boasts a custom mosaic tile feature, sleek maple cabinetry, an SS fridge, and gas range on eating bar. Rich hardwood floors flow throughout the cozy family room. The Master offers vaulted ceilings and en-suite bath. Downstairs you'll find an additional bedroom, and 3/4 bath with custom tile. Enjoy the views on your expansive deck overlooking terraced yard, charming firepit and private dock. This treasure blends modern elegance with natural beauty.
Disclaimer: The information contained in this listing has not been verified by Hawkins-Poe Real Estate Services and should be verified by the buyer.
Bedrooms
- Total Bedrooms: 2
- Main Level Bedrooms: 1
- Lower Level Bedrooms: 1
- Upper Level Bedrooms: 0
Bathrooms
- Total Bathrooms: 2
- Half Bathrooms: 0
- Three-quarter Bathrooms: 1
- Full Bathrooms: 1
- Full Bathrooms in Garage: 0
- Half Bathrooms in Garage: 0
- Three-quarter Bathrooms in Garage: 0
Fireplaces
- Total Fireplaces: 0
Water Heater
- Water Heater Type: Tankless
Heating & Cooling
- Heating: Yes
- Cooling: No
Parking
- Garage Attached: No
- Parking Features: Driveway
- Parking Total: 0
Structure
- Roof: Composition, Torch Down
- Exterior Features: Cement Planked
- Foundation: Poured Concrete
Lot Details
- Lot Features: Dead End Street, Paved, Secluded
- Acres: 0.2336
- Foundation: Poured Concrete
Schools
- High School District: Federal Way
- High School: Buyer To Verify
- Middle School: Buyer To Verify
- Elementary School: Buyer To Verify
Lot Details
- Lot Features: Dead End Street, Paved, Secluded
- Acres: 0.2336
- Foundation: Poured Concrete
Power
- Energy Source: Electric, Natural Gas
- Power Company: PSE
Water, Sewer, and Garbage
- Sewer Company: Lakehaven
- Sewer: Sewer Connected
- Water Company: Highline
- Water Source: Public

Lori Jenkins
Broker | REALTOR®
Send Lori Jenkins an email
