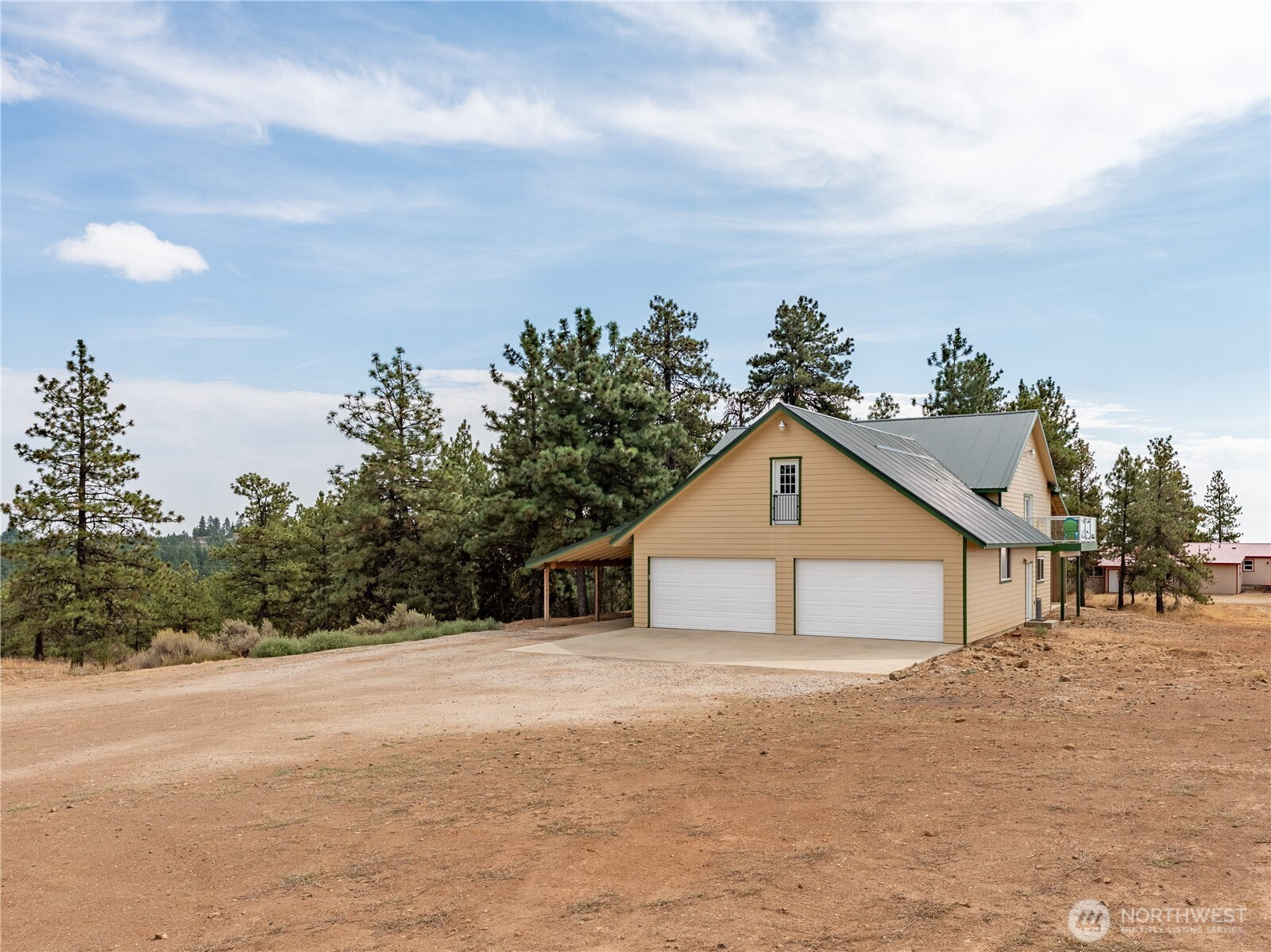







































MLS #2431724 / Listing provided by NWMLS & Premier One Properties.
$795,000
117 Hummingbird Road
East Wenatchee,
WA
98802
Beds
Baths
Sq Ft
Per Sq Ft
Year Built
This stunning 3-bedroom custom home sits on 5.28 acres and features an attached four-car garage with a loft. The floor-to-ceiling, river rock fireplace and large view windows fill the living space with natural light. Vaulted knotty pine ceilings, new LVP flooring, and an open-concept kitchen with granite counters, stainless appliances, and a farmhouse copper sink create a cozy vibe. The spacious primary suite is located upstairs with a large walk-in closet and French doors to a private deck—perfect for morning coffee and sunrises. An optional nook outside the primary suite offers flexible space for a home office or reading area. Relax on the covered patio while enjoying gorgeous views. The property has potential for a shop or ADU.
Disclaimer: The information contained in this listing has not been verified by Hawkins-Poe Real Estate Services and should be verified by the buyer.
Bedrooms
- Total Bedrooms: 3
- Main Level Bedrooms: 2
- Lower Level Bedrooms: 0
- Upper Level Bedrooms: 1
- Possible Bedrooms: 3
Bathrooms
- Total Bathrooms: 3
- Half Bathrooms: 1
- Three-quarter Bathrooms: 2
- Full Bathrooms: 0
- Full Bathrooms in Garage: 0
- Half Bathrooms in Garage: 0
- Three-quarter Bathrooms in Garage: 0
Fireplaces
- Total Fireplaces: 1
- Main Level Fireplaces: 1
Heating & Cooling
- Heating: Yes
- Cooling: Yes
Parking
- Garage: Yes
- Garage Attached: Yes
- Garage Spaces: 4
- Parking Features: Attached Garage, RV Parking
- Parking Total: 4
Structure
- Roof: Metal
- Exterior Features: Wood Products
- Foundation: Poured Concrete
Lot Details
- Lot Features: Dirt Road
- Acres: 5.28
- Foundation: Poured Concrete
Schools
- High School District: Eastmont
- High School: Eastmont Snr High
- Middle School: Buyer To Verify
- Elementary School: Buyer To Verify
Lot Details
- Lot Features: Dirt Road
- Acres: 5.28
- Foundation: Poured Concrete
Power
- Energy Source: Electric
- Power Company: Douglas County PUD
Water, Sewer, and Garbage
- Sewer: Septic Tank
- Water Source: Shared Well

Lori Jenkins
Broker | REALTOR®
Send Lori Jenkins an email







































