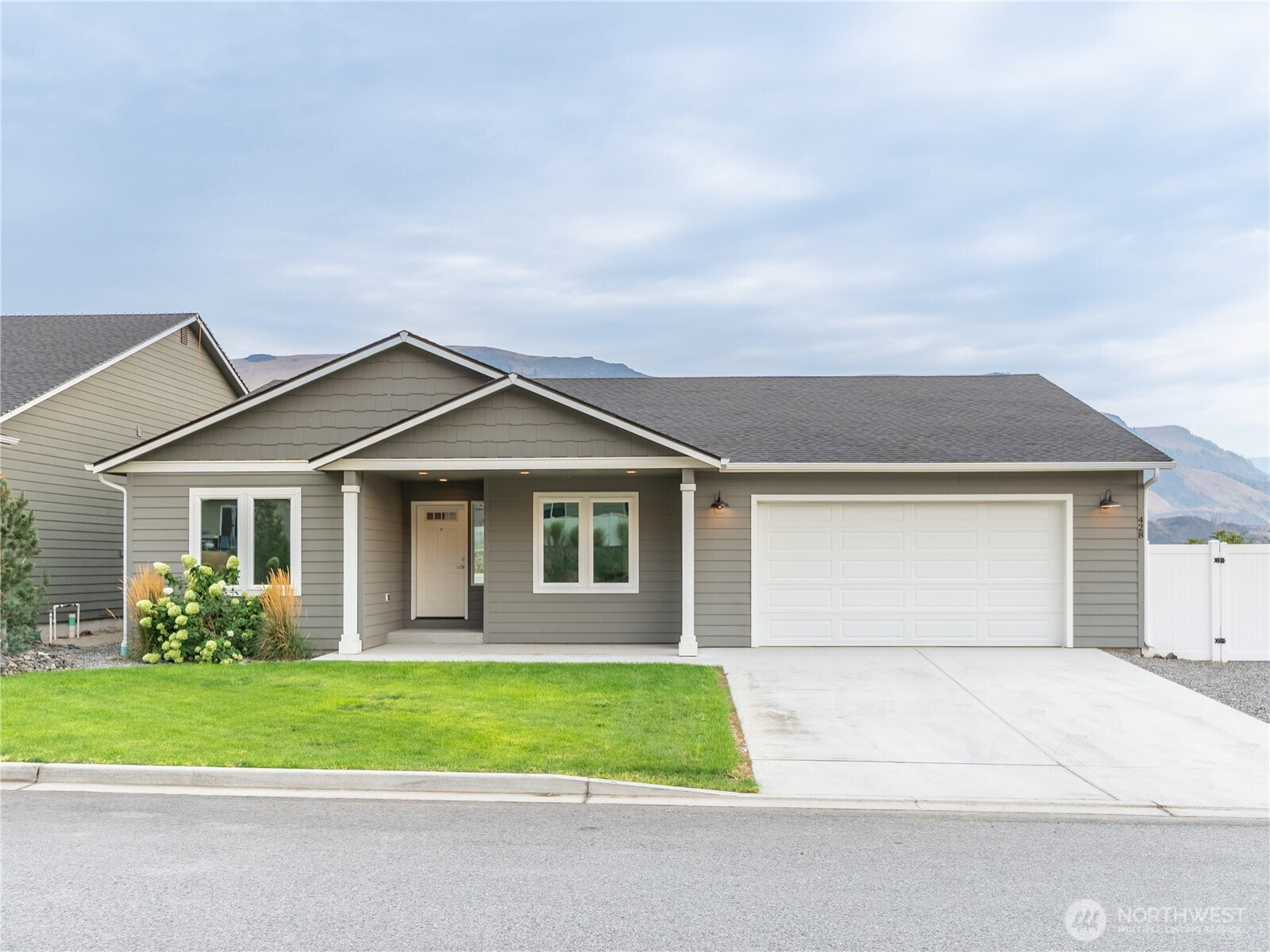







































MLS #2426368 / Listing provided by NWMLS & Premier One Properties.
$539,900
428 Hammond Lane
Rock Island,
WA
98850
Beds
Baths
Sq Ft
Per Sq Ft
Year Built
Wonderful one level home overlooking Hammond Lake with new carpet lvp flooring and interior paint! This beautiful plan frames the views and is fully landscaped. The great room is oversized. The kitchen boasts granite counters, lvp flooring, an island and refrigerator! It overlooks the great room with slider to patio and dining room. The primary suite is oversized and boasts a walk-in closet and granite counters. The 2nd and 3rd bedrooms share a full bath with granite counters. Laundry room offers cabinetry and hanging rod as well as a washer/dryer! Home comes with blinds too! George's Shallows gives you a great location to take in Hammond Lake views and fish out of the lake or take the walking path to the Rock Island Golf course!
Disclaimer: The information contained in this listing has not been verified by Hawkins-Poe Real Estate Services and should be verified by the buyer.
Bedrooms
- Total Bedrooms: 3
- Main Level Bedrooms: 3
- Lower Level Bedrooms: 0
- Upper Level Bedrooms: 0
- Possible Bedrooms: 3
Bathrooms
- Total Bathrooms: 2
- Half Bathrooms: 0
- Three-quarter Bathrooms: 1
- Full Bathrooms: 1
- Full Bathrooms in Garage: 0
- Half Bathrooms in Garage: 0
- Three-quarter Bathrooms in Garage: 0
Fireplaces
- Total Fireplaces: 0
Water Heater
- Water Heater Location: Garage
- Water Heater Type: Electric
Heating & Cooling
- Heating: Yes
- Cooling: Yes
Parking
- Garage: Yes
- Garage Attached: Yes
- Garage Spaces: 2
- Parking Features: Attached Garage
- Parking Total: 2
Structure
- Roof: Composition
- Exterior Features: See Remarks
- Foundation: Poured Concrete
Lot Details
- Lot Features: Curbs, Paved, Sidewalk
- Acres: 0.16
- Foundation: Poured Concrete
Schools
- High School District: Eastmont
- High School: Eastmont Snr High
- Middle School: Clovis Point Intermediate
- Elementary School: Rock Isl Elem
Lot Details
- Lot Features: Curbs, Paved, Sidewalk
- Acres: 0.16
- Foundation: Poured Concrete
Power
- Energy Source: Electric
- Power Company: Douglas County PUD
Water, Sewer, and Garbage
- Sewer Company: City of Rock Island
- Sewer: Sewer Connected
- Water Company: City of Rock Island
- Water Source: Public

Lori Jenkins
Broker | REALTOR®
Send Lori Jenkins an email







































