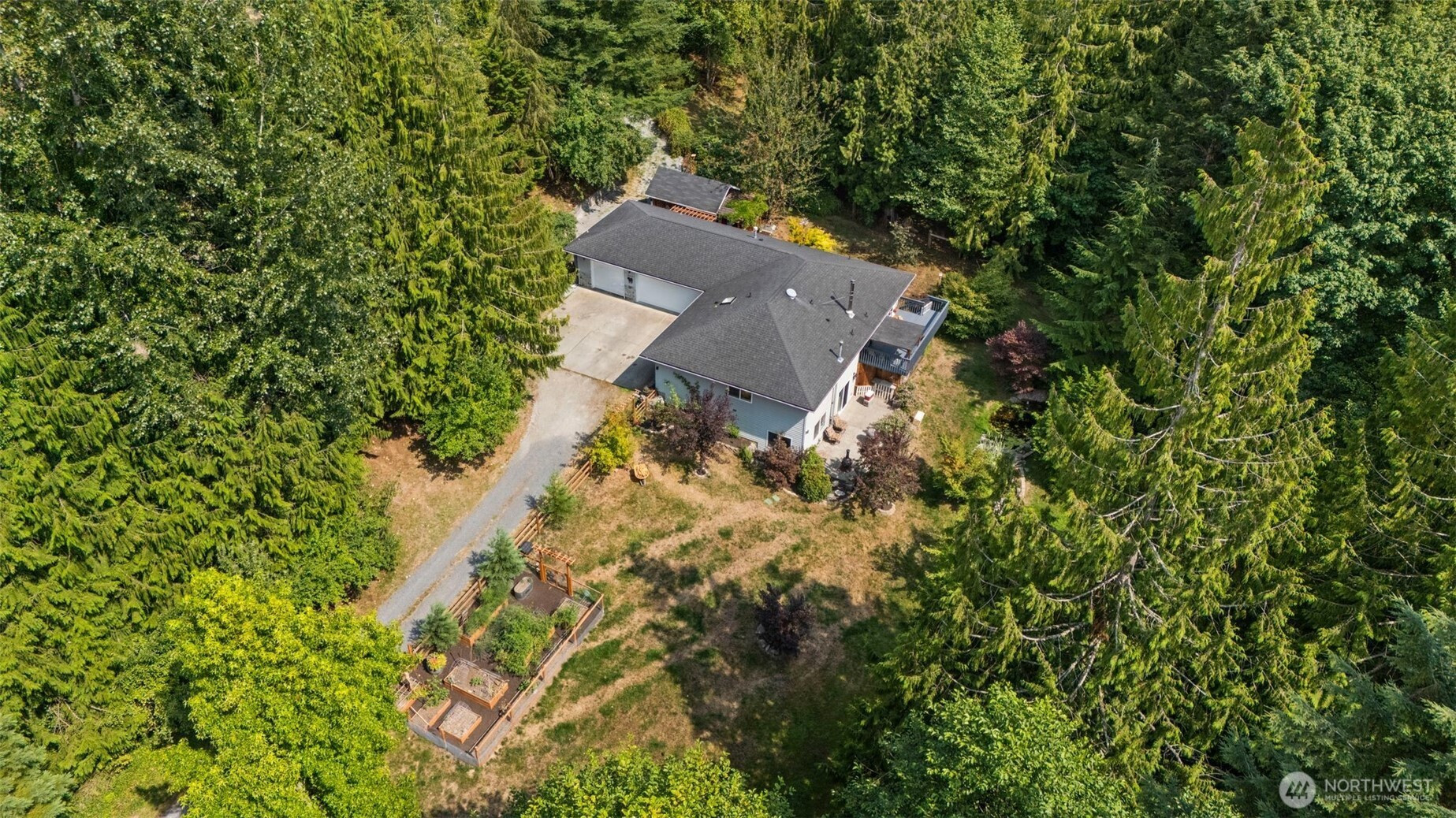







































MLS #2422702 / Listing provided by NWMLS & RexMont Real Estate Group.
$950,000
29229 124th Avenue NE
Snohomish,
WA
98223
Beds
Baths
Sq Ft
Per Sq Ft
Year Built
Welcome to your serene oasis, a stunning home nestled on 5 acres of mostly level grounds. grow & harvest fresh produce in the fully fenced garden, enriching a self-sustainable lifestyle. Open floor plan w/soaring ceilings & bathed in natural light highlighting the gleaming hardwood & LVP flooring throughout. The kitchen is a chef's dream, featuring a gas stove & sleek SS appliances. Retreat to the primary suite w/its ensuite bath. spacious bedrooms w/ample closet space. The basement boasts a huge entertaining room w/flexible uses, complete w/a freestanding stove. fully equipped utility room. A charming crafts/shop/office room off the side deck is adorned w/beautifully decorated pergola. several outbuildings ready for your farm animals.
Disclaimer: The information contained in this listing has not been verified by Hawkins-Poe Real Estate Services and should be verified by the buyer.
Bedrooms
- Total Bedrooms: 4
- Main Level Bedrooms: 2
- Lower Level Bedrooms: 2
- Upper Level Bedrooms: 0
- Possible Bedrooms: 4
Bathrooms
- Total Bathrooms: 3
- Half Bathrooms: 0
- Three-quarter Bathrooms: 0
- Full Bathrooms: 3
- Full Bathrooms in Garage: 0
- Half Bathrooms in Garage: 0
- Three-quarter Bathrooms in Garage: 0
Fireplaces
- Total Fireplaces: 1
- Main Level Fireplaces: 1
Heating & Cooling
- Heating: Yes
- Cooling: Yes
Parking
- Garage: Yes
- Garage Attached: Yes
- Garage Spaces: 3
- Parking Features: Driveway, Attached Garage, Off Street, RV Parking
- Parking Total: 3
Structure
- Roof: Composition
- Exterior Features: Stone, Wood Products
- Foundation: Poured Concrete
Lot Details
- Lot Features: Corner Lot, Dead End Street, Open Space, Secluded
- Acres: 5.01
- Foundation: Poured Concrete
Schools
- High School District: Arlington
- High School: Arlington High
- Middle School: Post Mid
- Elementary School: Eagle Creek Elem
Lot Details
- Lot Features: Corner Lot, Dead End Street, Open Space, Secluded
- Acres: 5.01
- Foundation: Poured Concrete
Power
- Energy Source: Electric, Propane
- Power Company: SCPUD
Water, Sewer, and Garbage
- Sewer Company: Septic
- Sewer: Septic Tank
- Water Company: Community
- Water Source: Community

Lori Jenkins
Broker | REALTOR®
Send Lori Jenkins an email







































