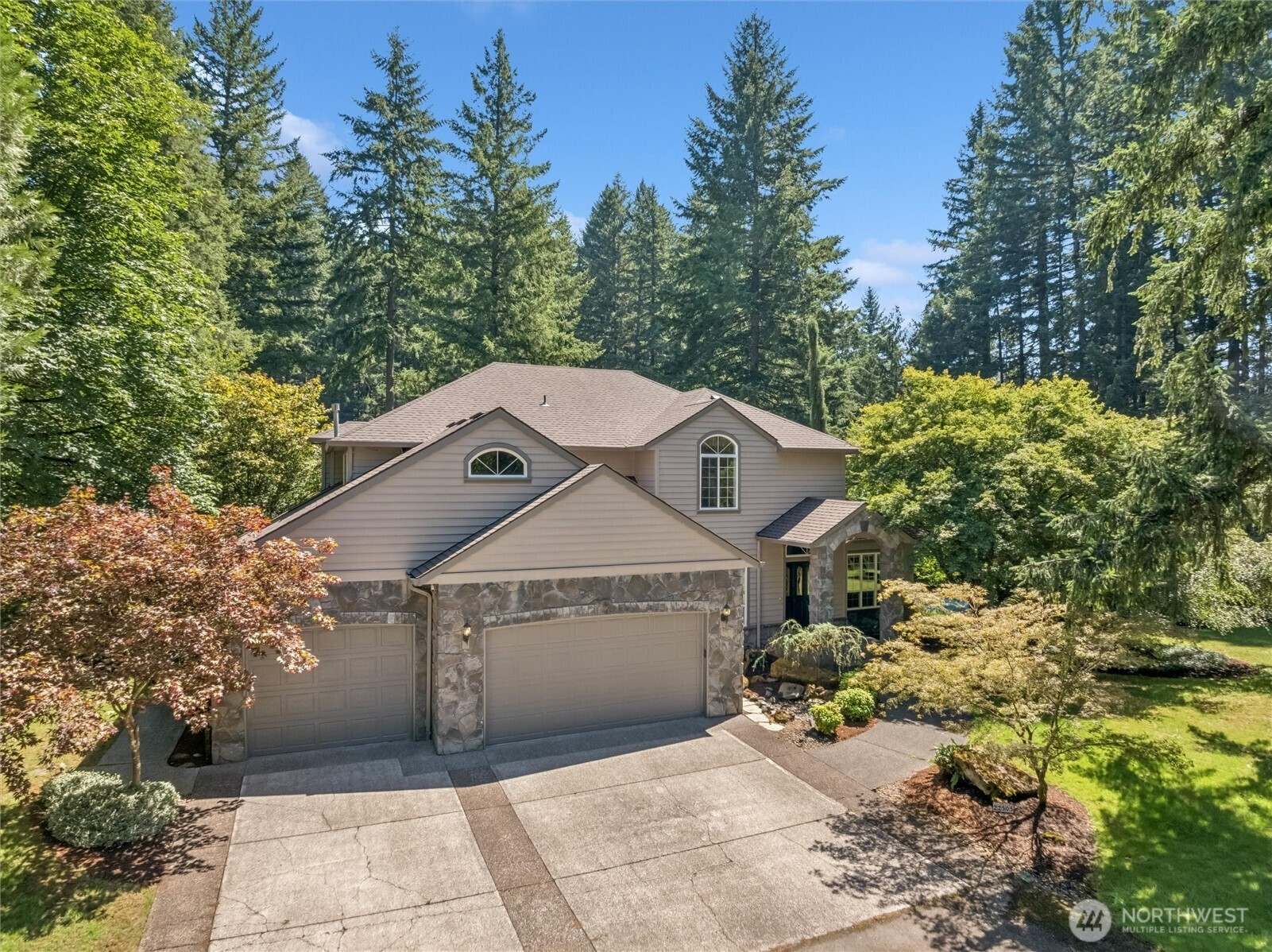







































Virtual Tour Video Tour 3D Tour
MLS #2420476 / Listing provided by NWMLS & Keller Williams-Premier Prtnrs.
$1,450,000
22505 NE 113th Street
Vancouver,
WA
98682
Beds
Baths
Sq Ft
Per Sq Ft
Year Built
Stunning 4-bedroom home on 2 tax parcels with creek waterfront and wooded views. Features 3 guest bedrooms, guest full bath, 2 half baths, and a luxurious primary suite with spa-like bath and private deck. Office/den, formal living/dining, and kitchen with quartz counters, stainless appliances, breakfast nook, and family room with pellet stove. Lower level includes great room with pool table and a furnished home theater. Outside: large deck, covered patio, pool house, sauna, hot tub, in-ground pool, chicken coop, lush landscaping, sprinklers, paved circular drive, and generator wiring.
Disclaimer: The information contained in this listing has not been verified by Hawkins-Poe Real Estate Services and should be verified by the buyer.
Bedrooms
- Total Bedrooms: 4
- Main Level Bedrooms: 0
- Lower Level Bedrooms: 0
- Upper Level Bedrooms: 4
- Possible Bedrooms: 4
Bathrooms
- Total Bathrooms: 4
- Half Bathrooms: 2
- Three-quarter Bathrooms: 0
- Full Bathrooms: 2
- Full Bathrooms in Garage: 0
- Half Bathrooms in Garage: 0
- Three-quarter Bathrooms in Garage: 0
Fireplaces
- Total Fireplaces: 1
- Main Level Fireplaces: 1
Water Heater
- Water Heater Location: Basement Mechanical
- Water Heater Type: Propane
Heating & Cooling
- Heating: Yes
- Cooling: Yes
Parking
- Garage: Yes
- Garage Attached: Yes
- Garage Spaces: 3
- Parking Features: Driveway, Attached Garage, RV Parking
- Parking Total: 3
Structure
- Roof: Composition
- Exterior Features: Brick, Wood, Wood Products
- Foundation: Poured Concrete
Lot Details
- Lot Features: Dead End Street, Paved, Secluded
- Acres: 5.5
- Foundation: Poured Concrete
Schools
- High School District: Hockinson
- High School: Hockinson High
- Middle School: Hockinson Mid
- Elementary School: Hockinson Heights Elementary
Transportation
- Nearby Bus Line: false
Lot Details
- Lot Features: Dead End Street, Paved, Secluded
- Acres: 5.5
- Foundation: Poured Concrete
Power
- Energy Source: Electric, Pellet, Propane
- Power Company: Clark PUD
Water, Sewer, and Garbage
- Sewer Company: Onsite Septic
- Sewer: Septic Tank
- Water Company: Private Well
- Water Source: Private

Lori Jenkins
Broker | REALTOR®
Send Lori Jenkins an email







































