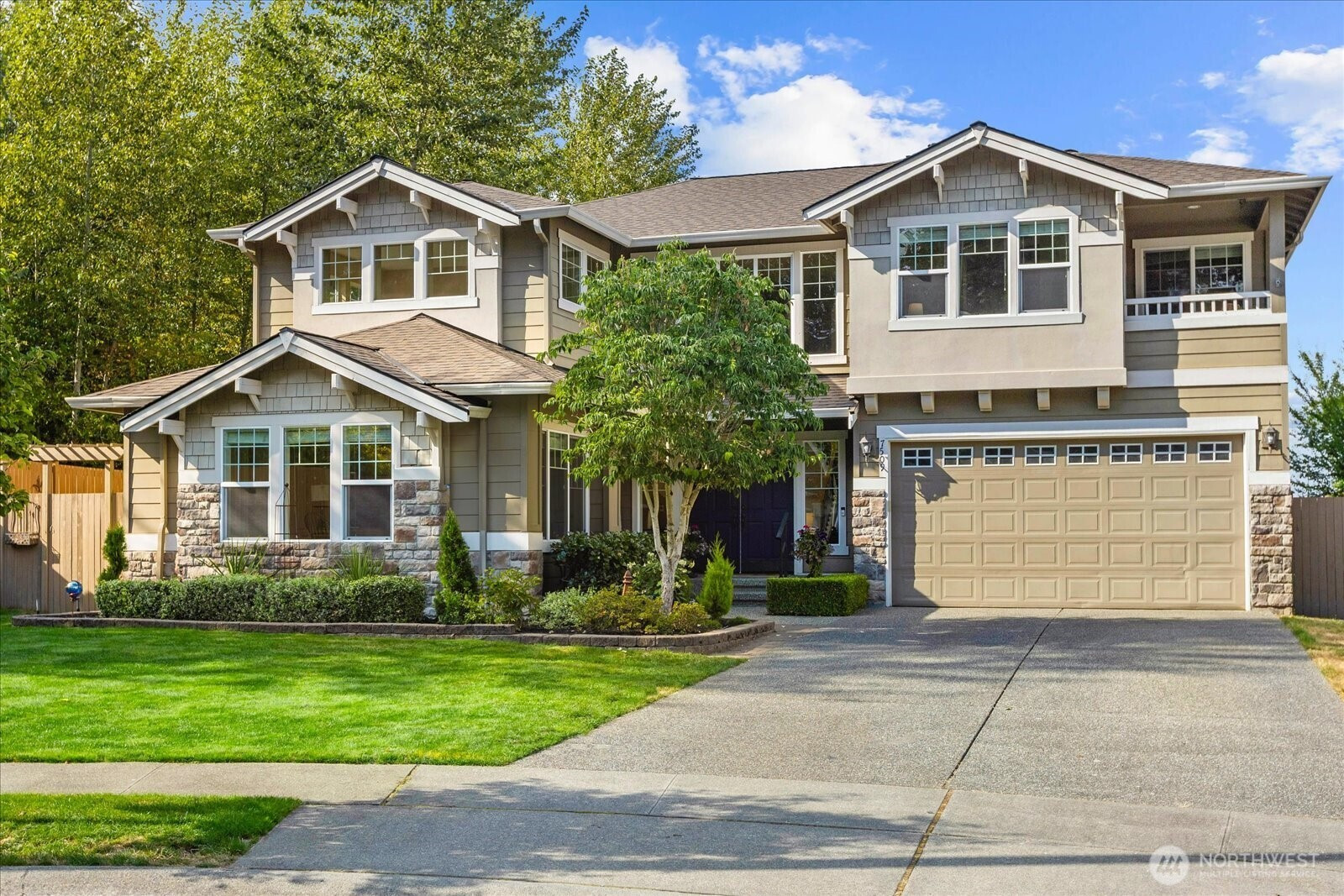




































MLS #2420357 / Listing provided by NWMLS & Realty One Group Orca.
$1,299,950
7509 150th Street SE
Snohomish,
WA
98296
Beds
Baths
Sq Ft
Per Sq Ft
Year Built
Tucked at the end of a peaceful cul-de-sac in coveted Willow Creek, this rare 5-bedroom craftsman blends style & comfort. Step into a grand entry w/refinished hardwoods & grand stairway & soaring ceilings. Every chef will love the remodeled kitchen w/SS appliances, quartz counters, wine fridge, pantry & a spacious island. Formal dining flows to light-filled living room w/20-ft ceilings. Main floor bedroom perfect for guests or home office. Upstairs a luxurious primary suite w/5-piece bath, WIC, sitting area, & private deck—perfect for morning coffee. 3 more bdrms, 2 w/WIC & updated main bath round out the top floor. New roof, central vacuum, 3-car tandem garage, fully fenced yard, blueberry bushes, adjacent to open space, mountain views!
Disclaimer: The information contained in this listing has not been verified by Hawkins-Poe Real Estate Services and should be verified by the buyer.
Bedrooms
- Total Bedrooms: 5
- Main Level Bedrooms: 1
- Lower Level Bedrooms: 0
- Upper Level Bedrooms: 4
- Possible Bedrooms: 5
Bathrooms
- Total Bathrooms: 3
- Half Bathrooms: 1
- Three-quarter Bathrooms: 0
- Full Bathrooms: 2
- Full Bathrooms in Garage: 0
- Half Bathrooms in Garage: 0
- Three-quarter Bathrooms in Garage: 0
Fireplaces
- Total Fireplaces: 1
- Main Level Fireplaces: 1
Water Heater
- Water Heater Location: Garage
- Water Heater Type: Gas
Heating & Cooling
- Heating: Yes
- Cooling: No
Parking
- Garage: Yes
- Garage Attached: Yes
- Garage Spaces: 3
- Parking Features: Driveway, Attached Garage
- Parking Total: 3
Structure
- Roof: Composition
- Exterior Features: Cement Planked, Stone, Wood
- Foundation: Poured Concrete
Lot Details
- Lot Features: Cul-De-Sac, Curbs, Paved, Sidewalk
- Acres: 0.19
- Foundation: Poured Concrete
Schools
- High School District: Snohomish
- High School: Glacier Peak
- Middle School: Valley View Mid
- Elementary School: Little Cedars Elem
Transportation
- Nearby Bus Line: true
Lot Details
- Lot Features: Cul-De-Sac, Curbs, Paved, Sidewalk
- Acres: 0.19
- Foundation: Poured Concrete
Power
- Energy Source: Electric, Natural Gas
- Power Company: PUD
Water, Sewer, and Garbage
- Sewer Company: Silver Lake Water & Sewer
- Sewer: Sewer Connected
- Water Company: Silver Lake Water & Sewer
- Water Source: Public

Lori Jenkins
Broker | REALTOR®
Send Lori Jenkins an email




































