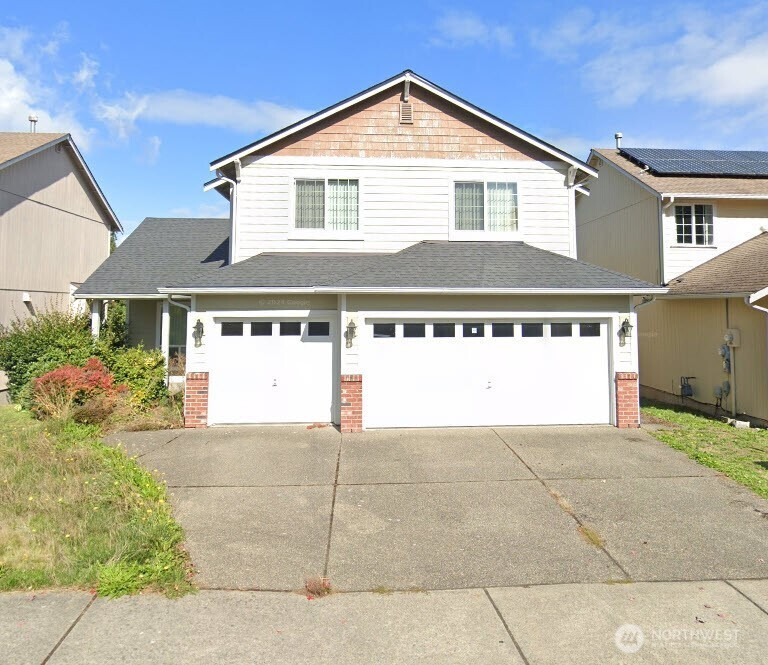













MLS #2419670 / Listing provided by NWMLS & Trillionaire Realty.
$449,000
3000 NE Loyola Street
Bremerton,
WA
98311
Beds
Baths
Sq Ft
Per Sq Ft
Year Built
This multi-level 4-bedroom, 2.5-bathroom home at 3000 NE Loyola St in Bremerton has loads of potential! While it would benefit from updates and deferred maintenance, it features generous living spaces, a functional layout, and a 3-car attached garage. A spacious covered deck overlooks a fenced yard, perfect for gatherings. The home is conveniently situated near shopping centers, community parks with playgrounds and picnic areas, schools, and local amenities. Don't miss the chance to personalize this one!
Disclaimer: The information contained in this listing has not been verified by Hawkins-Poe Real Estate Services and should be verified by the buyer.
Bedrooms
- Total Bedrooms: 4
- Main Level Bedrooms: 0
- Lower Level Bedrooms: 0
- Upper Level Bedrooms: 4
- Possible Bedrooms: 4
Bathrooms
- Total Bathrooms: 3
- Half Bathrooms: 1
- Three-quarter Bathrooms: 0
- Full Bathrooms: 2
- Full Bathrooms in Garage: 0
- Half Bathrooms in Garage: 0
- Three-quarter Bathrooms in Garage: 0
Fireplaces
- Total Fireplaces: 1
- Main Level Fireplaces: 1
Heating & Cooling
- Heating: Yes
- Cooling: Yes
Parking
- Garage: Yes
- Garage Attached: Yes
- Garage Spaces: 3
- Parking Features: Attached Garage
- Parking Total: 3
Structure
- Roof: Composition
- Exterior Features: Metal/Vinyl
- Foundation: Poured Concrete
Lot Details
- Acres: 0.13
- Foundation: Poured Concrete
Schools
- High School District: Central Kitsap #401
- High School: Olympic High
- Middle School: Fairview Middle
- Elementary School: Esquire Hills Elem
Lot Details
- Acres: 0.13
- Foundation: Poured Concrete
Power
- Energy Source: Electric
Water, Sewer, and Garbage
- Sewer: Sewer Connected
- Water Source: Public

Lori Jenkins
Broker | REALTOR®
Send Lori Jenkins an email













