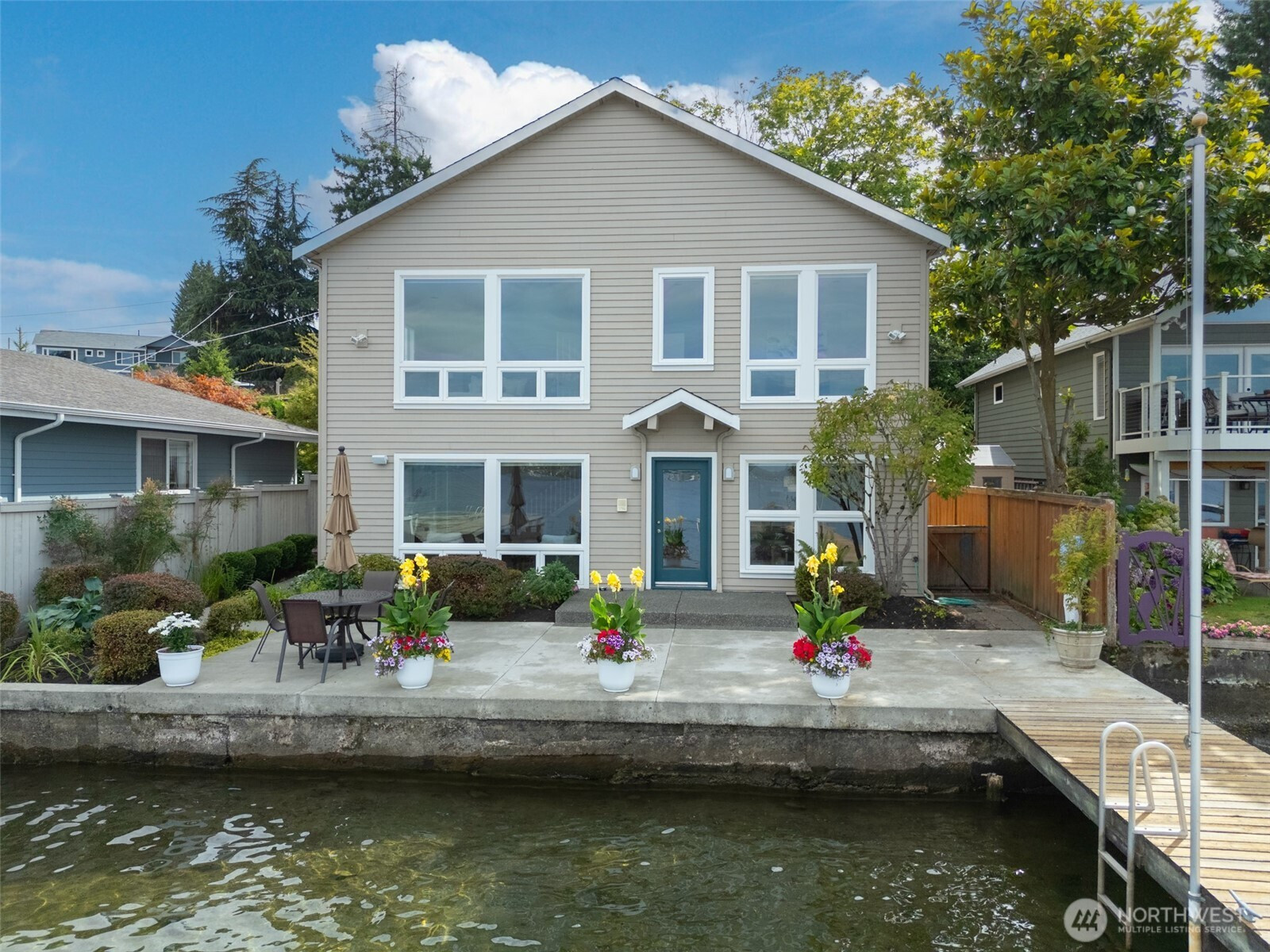







































MLS #2418061 / Listing provided by NWMLS & Windermere Real Estate Co..
$2,250,000
11204 Rainier Avenue S
Seattle,
WA
98178
Beds
Baths
Sq Ft
Per Sq Ft
Year Built
Contemporary lakeside living awaits in this stunning, custom built home on Lake Washington with an entertainment sized patio & 80 ft dock. The light-filled open floor plan showcases floor-to-ceiling windows, rich hardwoods, and high ceilings, all framing breathtaking lake and territorial views. The gourmet granite kitchen was designed with a large island and ample counter space -ideal for entertaining. A main-floor den offers work-from-home flexibility or a 4th bedroom for guests. Upstairs houses the retreat like primary suite with panoramic views, two additional bedrooms & 2nd full bath. The extra finished room off of the large garage offers many possibilities and completes this exceptional waterfront haven.
Disclaimer: The information contained in this listing has not been verified by Hawkins-Poe Real Estate Services and should be verified by the buyer.
Open House Schedules
Contemporary lakeside living awaits in this stunning, custom built home on Lake Washington with an entertainment sized patio & 80 ft dock. The light-filled open floor plan showcases floor-to-ceiling windows, rich hardwoods, and high ceilings, all framing breathtaking lake and territorial views. The gourmet granite kitchen was designed with a large island and ample counter space -ideal for entertaining. A main-floor den offers work-from-home flexibility or a 4th bedroom for guests. Upstairs houses the retreat like primary suite with panoramic views, two additional bedrooms & 2nd full bath. The extra finished room off of the large garage offers many possibilities and completes this exceptional waterfront haven. Liz Suver
9
1 PM - 3 PM
10
2 PM - 4 PM
Bedrooms
- Total Bedrooms: 3
- Main Level Bedrooms: 0
- Lower Level Bedrooms: 0
- Upper Level Bedrooms: 3
- Possible Bedrooms: 3
Bathrooms
- Total Bathrooms: 3
- Half Bathrooms: 0
- Three-quarter Bathrooms: 1
- Full Bathrooms: 2
- Full Bathrooms in Garage: 0
- Half Bathrooms in Garage: 0
- Three-quarter Bathrooms in Garage: 0
Fireplaces
- Total Fireplaces: 1
- Main Level Fireplaces: 1
Water Heater
- Water Heater Type: Gas
Heating & Cooling
- Heating: Yes
- Cooling: No
Parking
- Garage: Yes
- Garage Attached: Yes
- Garage Spaces: 2
- Parking Features: Driveway, Attached Garage, Off Street
- Parking Total: 2
Structure
- Roof: Composition
- Exterior Features: Wood
- Foundation: Poured Concrete
Lot Details
- Lot Features: Dead End Street, Paved
- Acres: 0.2783
- Foundation: Poured Concrete
Schools
- High School District: Renton
Transportation
- Nearby Bus Line: true
Lot Details
- Lot Features: Dead End Street, Paved
- Acres: 0.2783
- Foundation: Poured Concrete
Power
- Energy Source: Natural Gas
Water, Sewer, and Garbage
- Sewer: Sewer Connected
- Water Source: Public

Lori Jenkins
Broker | REALTOR®
Send Lori Jenkins an email







































