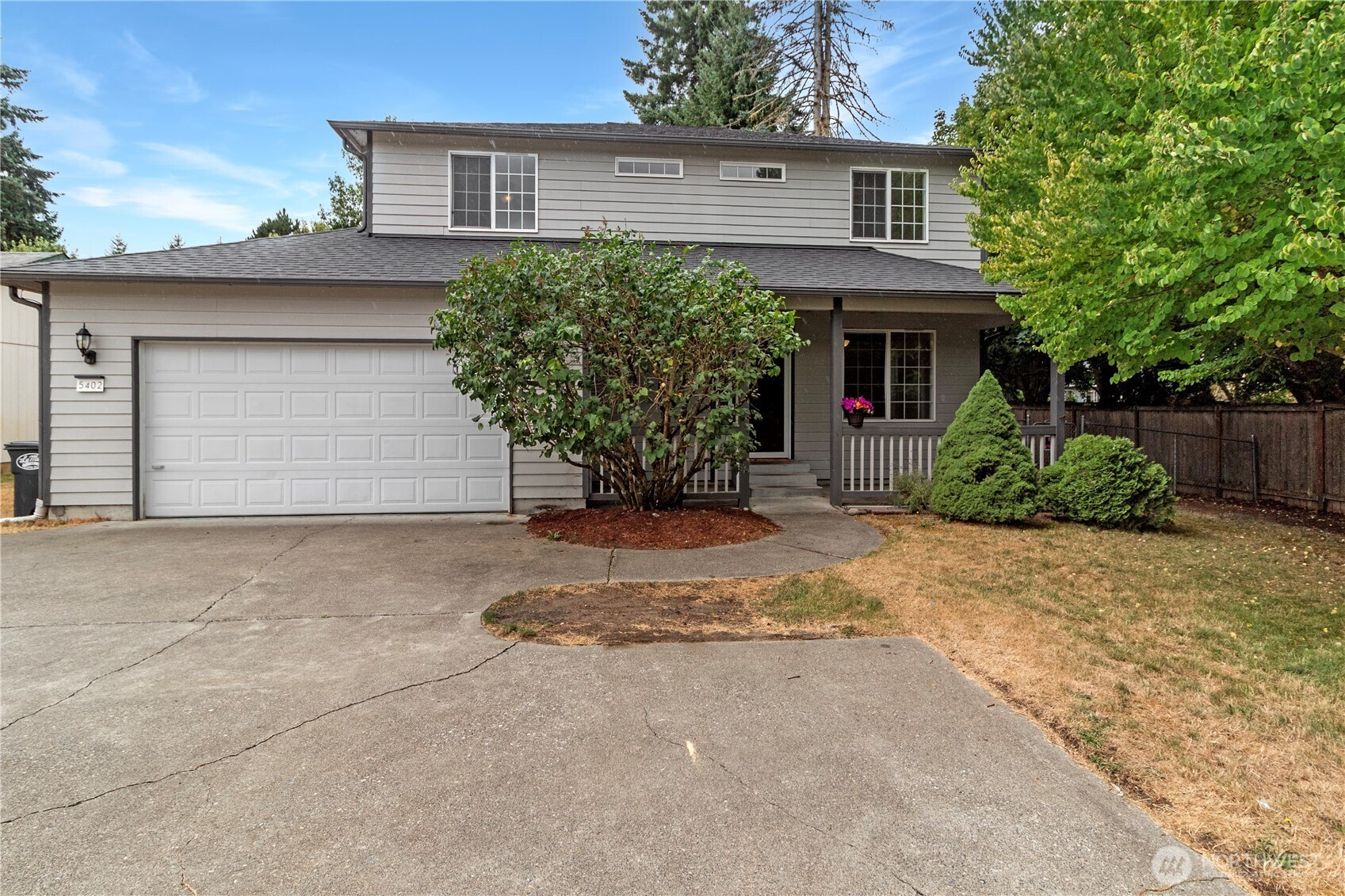





















MLS #2417847 / Listing provided by NWMLS & Kelly Right RE of Seattle LLC.
$495,000
5402 Kendra Court SE
Lacey,
WA
98513
Beds
Baths
Sq Ft
Per Sq Ft
Year Built
Welcome home! This beautiful 3-bedroom, 2.5-bath home offers 1,758± square feet of comfortable, move-in ready living. Step inside to enjoy fresh new flooring & large windows that flood the space with natural light! The kitchens has tons of storage & the bedrooms are spacious - all featuring a walk-in closet! The primary suite features a private ensuite bath, perfect for unwinding at the end of the day. You’ll appreciate the comfort & efficiency of the recently installed heat pump! Tucked away at the end of a cul-de-sac & sat on a fully fenced yard! Ideally located near shopping, dining, Thornbury Park, and just a short commute to JBLM, this home blends convenience & charm in one fantastic package. Don’t miss your chance to make it yours!
Disclaimer: The information contained in this listing has not been verified by Hawkins-Poe Real Estate Services and should be verified by the buyer.
Bedrooms
- Total Bedrooms: 3
- Main Level Bedrooms: 0
- Lower Level Bedrooms: 0
- Upper Level Bedrooms: 3
- Possible Bedrooms: 3
Bathrooms
- Total Bathrooms: 3
- Half Bathrooms: 1
- Three-quarter Bathrooms: 0
- Full Bathrooms: 2
- Full Bathrooms in Garage: 0
- Half Bathrooms in Garage: 0
- Three-quarter Bathrooms in Garage: 0
Fireplaces
- Total Fireplaces: 0
Heating & Cooling
- Heating: Yes
- Cooling: Yes
Parking
- Garage: Yes
- Garage Attached: Yes
- Garage Spaces: 2
- Parking Features: Attached Garage
- Parking Total: 2
Structure
- Roof: Composition
- Exterior Features: Wood Products
- Foundation: Poured Concrete
Lot Details
- Lot Features: Cul-De-Sac, Paved
- Acres: 0.1752
- Foundation: Poured Concrete
Schools
- High School District: North Thurston
Transportation
- Nearby Bus Line: true
Lot Details
- Lot Features: Cul-De-Sac, Paved
- Acres: 0.1752
- Foundation: Poured Concrete
Power
- Energy Source: Geothermal, Natural Gas
- Power Company: PSE
Water, Sewer, and Garbage
- Sewer Company: City of Lacey
- Sewer: Sewer Connected
- Water Company: City of Lacey
- Water Source: Public

Lori Jenkins
Broker | REALTOR®
Send Lori Jenkins an email





















