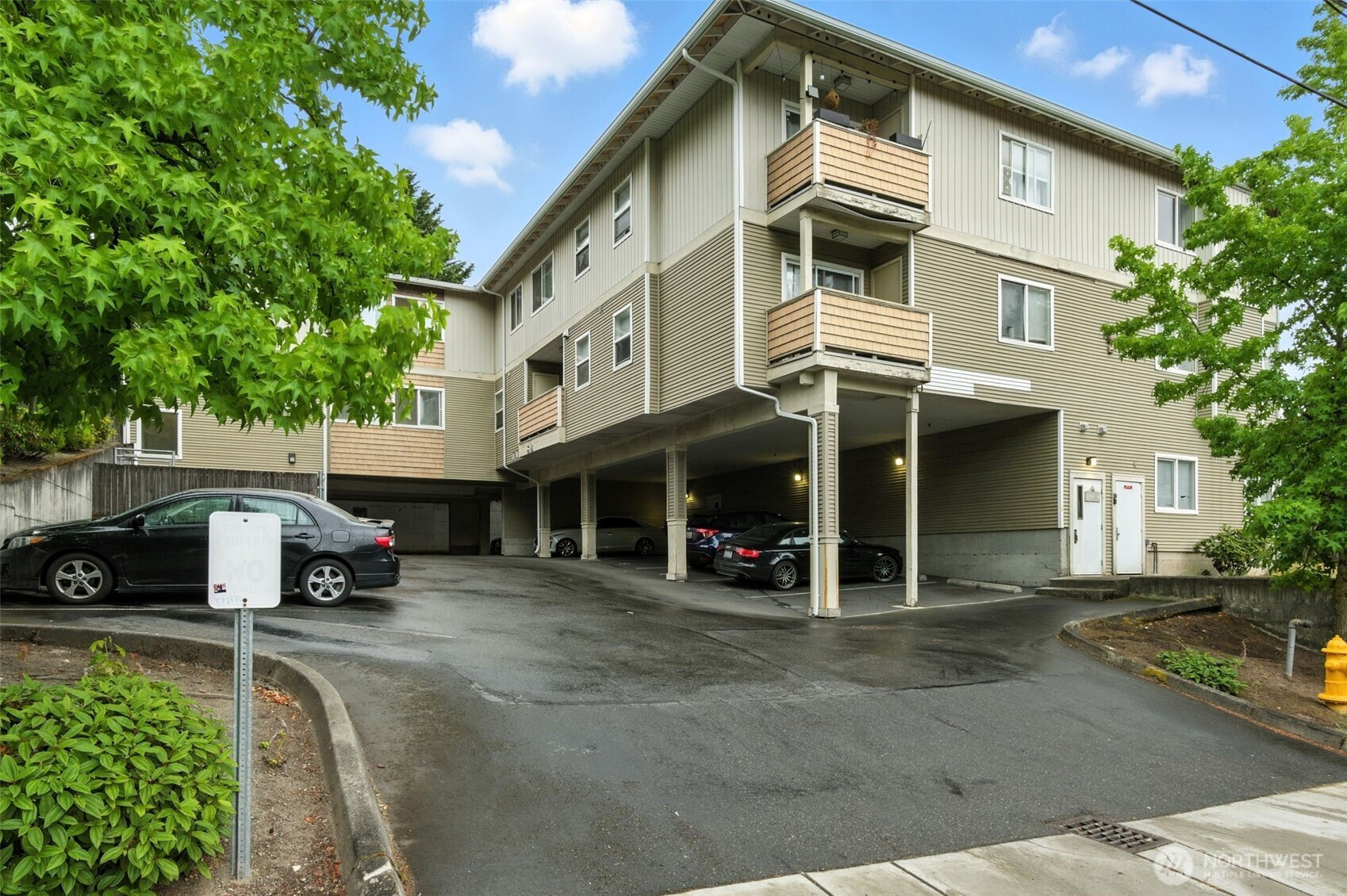




















MLS #2414193 / Listing provided by NWMLS & John L. Scott, Inc.
$260,000
11424 1st Avenue S
Unit #204
Seattle,
WA
98168
Beds
Baths
Sq Ft
Per Sq Ft
Year Built
Just minutes from the airport, less than 10 miles from downtown Seattle, this secure 2bed/2 bath condo is an easy choice! Move-in ready, featuring clean light color palette , ample light maple kitchen cabinets, stainless-steel appliances, tile entry, gas fireplace and in-unit laundry closet with lots of floor and shelf storage. Glass slider leads out to the grill-ready deck with storage closet. Enjoy covered, reserved parking and plenty of convenient guest parking. Special assessment for the fire sprinkler head replacement will be paid off by seller at closing.
Disclaimer: The information contained in this listing has not been verified by Hawkins-Poe Real Estate Services and should be verified by the buyer.
Bedrooms
- Total Bedrooms: 2
- Main Level Bedrooms: 2
- Lower Level Bedrooms: 0
- Upper Level Bedrooms: 0
- Possible Bedrooms: 2
Bathrooms
- Total Bathrooms: 2
- Half Bathrooms: 0
- Three-quarter Bathrooms: 0
- Full Bathrooms: 2
- Full Bathrooms in Garage: 0
- Half Bathrooms in Garage: 0
- Three-quarter Bathrooms in Garage: 0
Fireplaces
- Total Fireplaces: 1
- Main Level Fireplaces: 1
Water Heater
- Water Heater Location: by washer and dryer
- Water Heater Type: Electric
Heating & Cooling
- Heating: Yes
- Cooling: No
Parking
- Parking Features: Carport
- Parking Total: 1
- Parking Space Numbers: 14
Structure
- Roof: Composition
- Exterior Features: Metal/Vinyl
Lot Details
- Lot Features: Curbs, Paved, Sidewalk
- Acres: 0
Schools
- High School District: Highline
- High School: Evergreen High
- Middle School: Glacier Middle School
- Elementary School: Southern Heights Ele
Transportation
- Nearby Bus Line: true
Lot Details
- Lot Features: Curbs, Paved, Sidewalk
- Acres: 0
Power
- Energy Source: Electric
- Power Company: PSE
Water, Sewer, and Garbage
- Sewer Company: HOA
- Water Company: HOA

Lori Jenkins
Broker | REALTOR®
Send Lori Jenkins an email




















