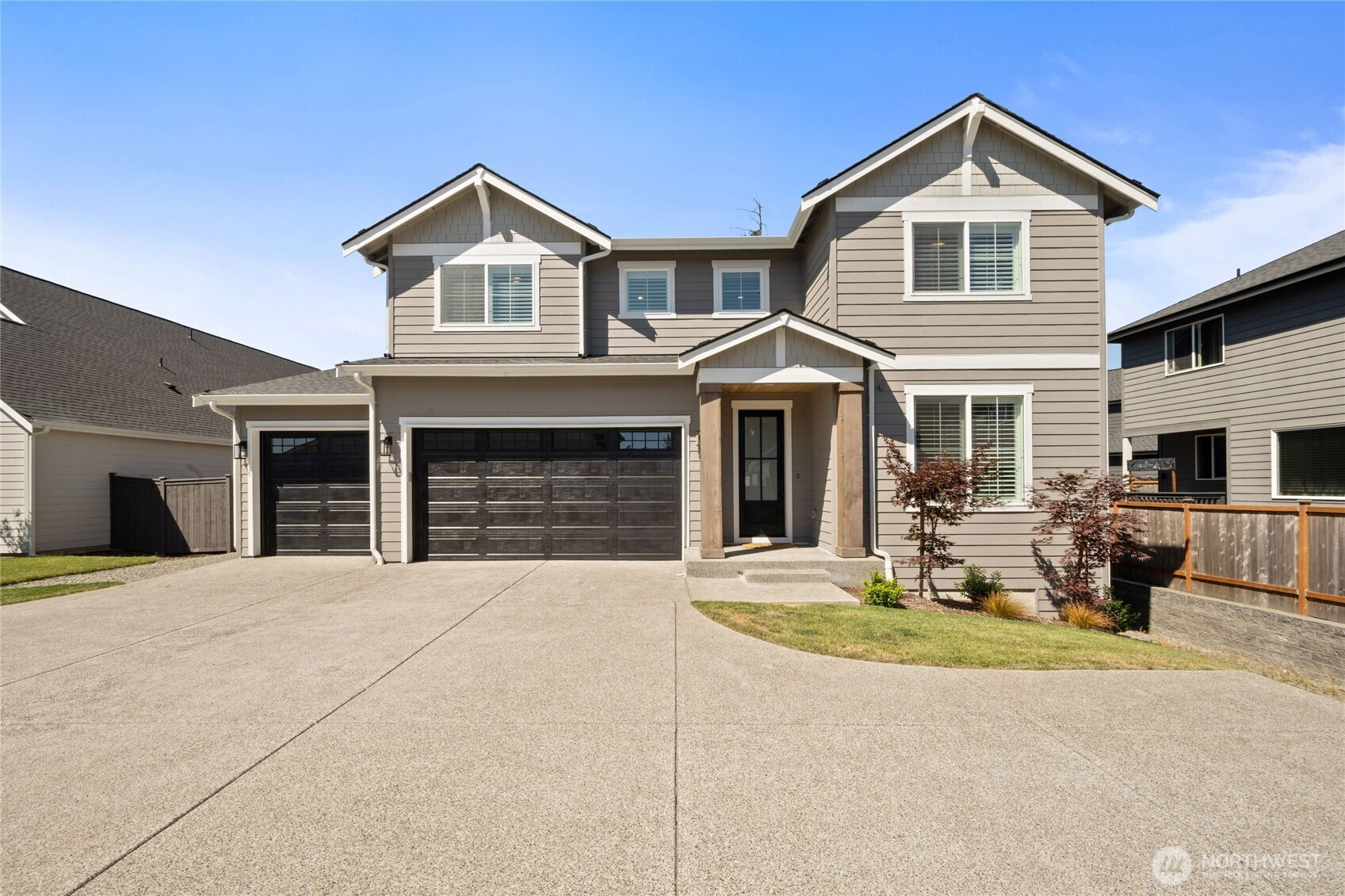



































MLS #2412677 / Listing provided by NWMLS & Coldwell Banker Bain.
$840,000
14205 56th Avenue Ct E
Puyallup,
WA
98373
Beds
Baths
Sq Ft
Per Sq Ft
Year Built
Experience luxury living in this exquisitely upgraded 2024 JK Monarch home, nestled on a private 1/3-acre lot in desirable Puyallup. This 5-bedroom, 2.75-bath masterpiece showcases nearly $100,000 in premium upgrades, featuring high-end finishes, designer touches, and impeccable craftsmanship throughout. From the gourmet kitchen to the spa-inspired bathrooms, every detail reflects refined taste and modern elegance. Meticulously maintained and recently perfected with all post-build touch-ups completed, this home offers peace of mind and turn-key perfection. Enjoy serene outdoor living with ample space for entertaining, gardening, or simply relaxing in your private oasis.
Disclaimer: The information contained in this listing has not been verified by Hawkins-Poe Real Estate Services and should be verified by the buyer.
Open House Schedules
27
11 AM - 1 PM
Bedrooms
- Total Bedrooms: 5
- Main Level Bedrooms: 1
- Lower Level Bedrooms: 0
- Upper Level Bedrooms: 4
- Possible Bedrooms: 5
Bathrooms
- Total Bathrooms: 3
- Half Bathrooms: 0
- Three-quarter Bathrooms: 1
- Full Bathrooms: 2
- Full Bathrooms in Garage: 0
- Half Bathrooms in Garage: 0
- Three-quarter Bathrooms in Garage: 0
Fireplaces
- Total Fireplaces: 1
- Main Level Fireplaces: 1
Water Heater
- Water Heater Location: Garage
- Water Heater Type: Electric
Heating & Cooling
- Heating: Yes
- Cooling: Yes
Parking
- Garage: Yes
- Garage Attached: Yes
- Garage Spaces: 3
- Parking Features: Driveway, Attached Garage
- Parking Total: 3
Structure
- Roof: Composition
- Exterior Features: Cement Planked, Wood, Wood Products
- Foundation: Poured Concrete
Lot Details
- Acres: 0.2958
- Foundation: Poured Concrete
Schools
- High School District: Franklin Pierce
- High School: Franklin-Pierce High
- Middle School: Morris Ford Mid
- Elementary School: Collins Elem
Lot Details
- Acres: 0.2958
- Foundation: Poured Concrete
Power
- Energy Source: Electric
- Power Company: Elmhurst Mutual
Water, Sewer, and Garbage
- Sewer Company: Pierce County
- Sewer: Sewer Connected
- Water Company: Tacoma Water
- Water Source: Public

Lori Jenkins
Broker | REALTOR®
Send Lori Jenkins an email



































