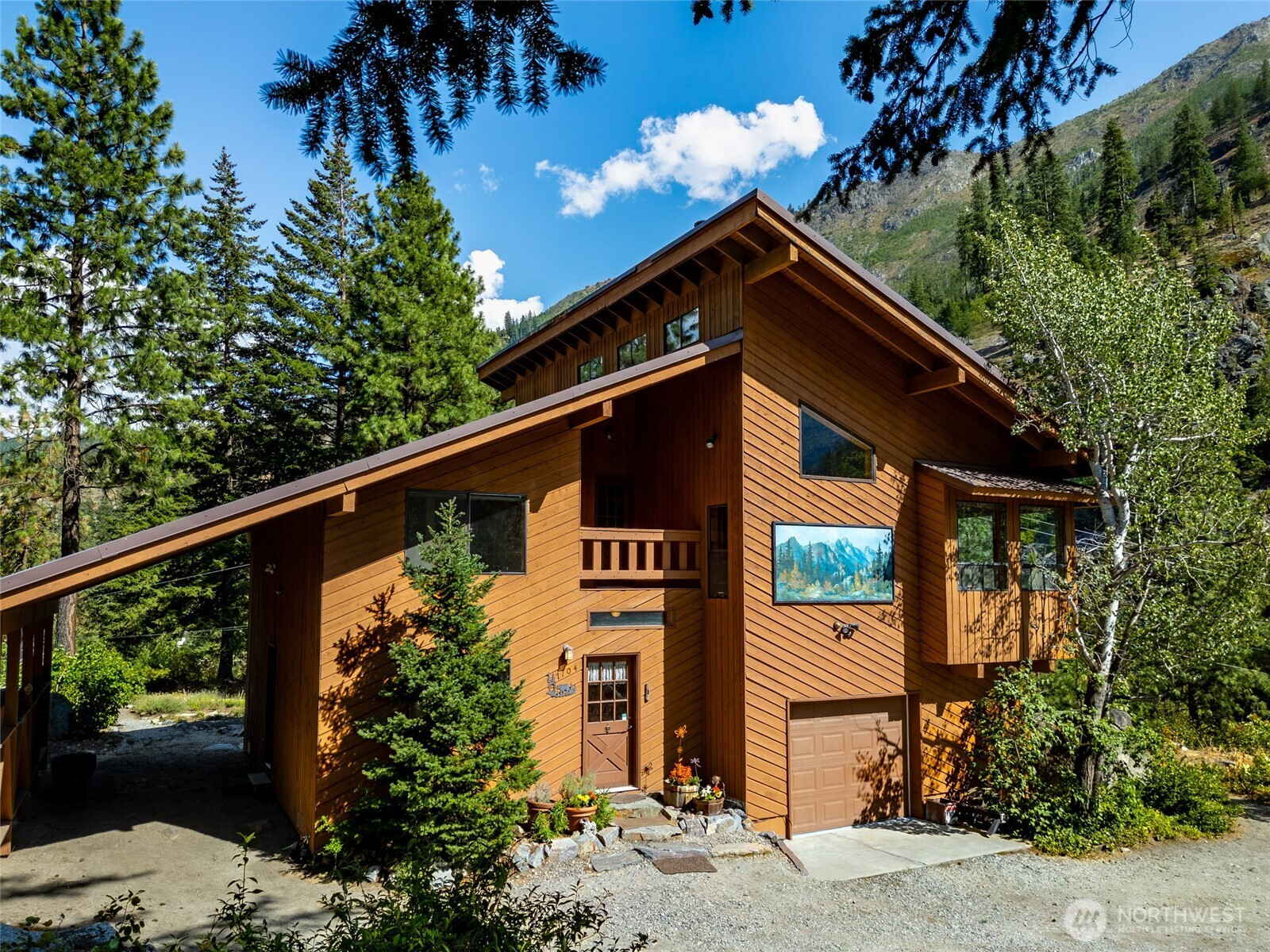







































MLS #2411761 / Listing provided by NWMLS & BHHS- Cascade Properties.
$889,000
7104 Icicle Rd
Leavenworth,
WA
98826
Beds
Baths
Sq Ft
Per Sq Ft
Year Built
First time on the market in 58 years! The sounds of the Icicle River echo through every room. Situated between USFS land and the river, this home offers stunning views of the Enchantments and immediate access to the best of Northwest living—Leavenworth, hiking, climbing, and fishing right from your doorstep. Inside, you'll find vaulted pine ceilings, new flooring, and abundant windows/views. Two bedrooms, including a spacious primary suite with ensuite bath & bonus room. The lower level features a second kitchen and large bedroom—ideal for guests, Enjoy cozy evenings by the wood stove and sunny days dining on the river-view deck. With a garage, RV parking under the lean-to, and community river access nearby, this is a true PNW gem.
Disclaimer: The information contained in this listing has not been verified by Hawkins-Poe Real Estate Services and should be verified by the buyer.
Bedrooms
- Total Bedrooms: 2
- Main Level Bedrooms: 0
- Lower Level Bedrooms: 1
- Upper Level Bedrooms: 1
- Possible Bedrooms: 2
Bathrooms
- Total Bathrooms: 3
- Half Bathrooms: 1
- Three-quarter Bathrooms: 1
- Full Bathrooms: 1
- Full Bathrooms in Garage: 0
- Half Bathrooms in Garage: 0
- Three-quarter Bathrooms in Garage: 0
Fireplaces
- Total Fireplaces: 0
Water Heater
- Water Heater Location: Garage
- Water Heater Type: Electric
Heating & Cooling
- Heating: Yes
- Cooling: Yes
Parking
- Garage: Yes
- Garage Attached: Yes
- Garage Spaces: 3
- Parking Features: Attached Carport, Attached Garage, RV Parking
- Parking Total: 3
Structure
- Roof: Metal
- Exterior Features: Wood
- Foundation: Poured Concrete
Lot Details
- Acres: 0.4
- Foundation: Poured Concrete
Schools
- High School District: Cascade
- High School: Buyer To Verify
- Middle School: Buyer To Verify
- Elementary School: Buyer To Verify
Transportation
- Nearby Bus Line: false
Lot Details
- Acres: 0.4
- Foundation: Poured Concrete
Power
- Energy Source: Electric
- Power Company: Chelan PUD
Water, Sewer, and Garbage
- Sewer Company: Septic
- Sewer: Septic Tank
- Water Company: City
- Water Source: Public

Lori Jenkins
Broker | REALTOR®
Send Lori Jenkins an email







































