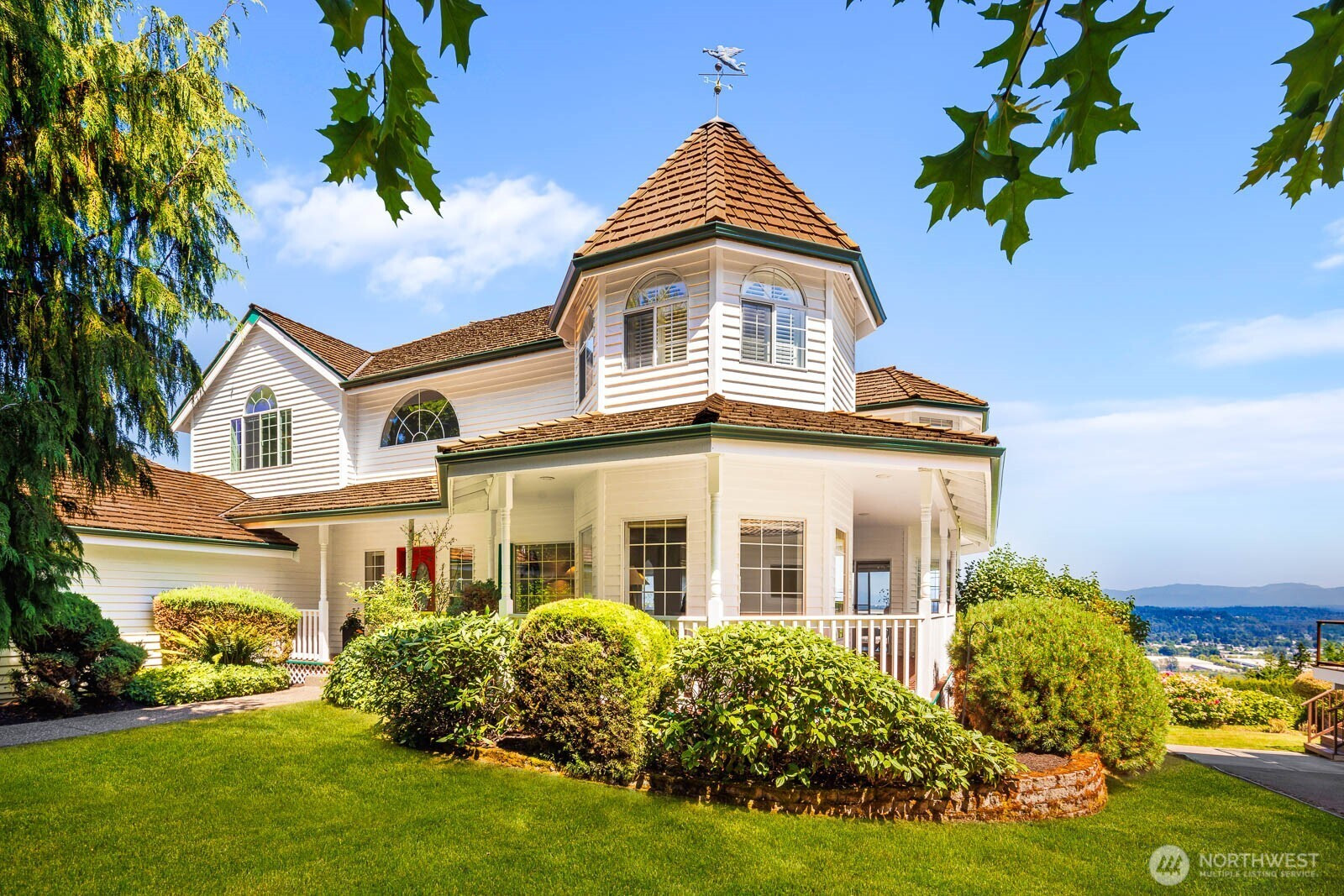







































MLS #2410269 / Listing provided by NWMLS & Keller Williams Greater Seattl.
$1,150,000
1402 W Street NW
Auburn,
WA
98001
Beds
Baths
Sq Ft
Per Sq Ft
Year Built
A picturesque estate where luxury, style, fun and history come together in a convenient, tranquil location. It’s easy to be seduced by the front wraparound covered porch and turrets that are its hallmarks. Mt. Rainier is the focal point from every east facing room and deck that runs the full length of the main floor. Views of the Valley equally as impressive. Sport court for bball or pickleball in your backyard. Beautifully updated kitchen with high end appliances and granite counters. Ensuite remodeled primary bath boasts clawfoot tub. Fresh paint and carpet throughout. Two of three spots tandem in garage. Protected watershed across the street with fun walking trail. Easy access to I-5 (10 min) and FW light rail station opens soon.
Disclaimer: The information contained in this listing has not been verified by Hawkins-Poe Real Estate Services and should be verified by the buyer.
Open House Schedules
26
1 PM - 4 PM
27
1 PM - 4 PM
Bedrooms
- Total Bedrooms: 3
- Main Level Bedrooms: 0
- Lower Level Bedrooms: 0
- Upper Level Bedrooms: 3
- Possible Bedrooms: 3
Bathrooms
- Total Bathrooms: 3
- Half Bathrooms: 1
- Three-quarter Bathrooms: 1
- Full Bathrooms: 1
- Full Bathrooms in Garage: 0
- Half Bathrooms in Garage: 0
- Three-quarter Bathrooms in Garage: 0
Fireplaces
- Total Fireplaces: 2
- Main Level Fireplaces: 1
- Upper Level Fireplaces: 1
Water Heater
- Water Heater Location: Utility Room off Garage
- Water Heater Type: Gas
Heating & Cooling
- Heating: Yes
- Cooling: Yes
Parking
- Garage: Yes
- Garage Attached: Yes
- Garage Spaces: 3
- Parking Features: Driveway, Attached Garage
- Parking Total: 3
Structure
- Roof: Shake
- Exterior Features: Wood
- Foundation: Poured Concrete
Lot Details
- Lot Features: Cul-De-Sac, Curbs, Dead End Street, Paved, Secluded, Sidewalk
- Acres: 0.3595
- Foundation: Poured Concrete
Schools
- High School District: Auburn
- High School: Buyer To Verify
- Middle School: Buyer To Verify
- Elementary School: Evergreen Heights El
Transportation
- Nearby Bus Line: false
Lot Details
- Lot Features: Cul-De-Sac, Curbs, Dead End Street, Paved, Secluded, Sidewalk
- Acres: 0.3595
- Foundation: Poured Concrete
Power
- Energy Source: Electric, Natural Gas
- Power Company: Puget Sound Energy
Water, Sewer, and Garbage
- Sewer Company: City of Auburn
- Sewer: Sewer Connected
- Water Company: Lakehaven Water District
- Water Source: Public

Lori Jenkins
Broker | REALTOR®
Send Lori Jenkins an email







































