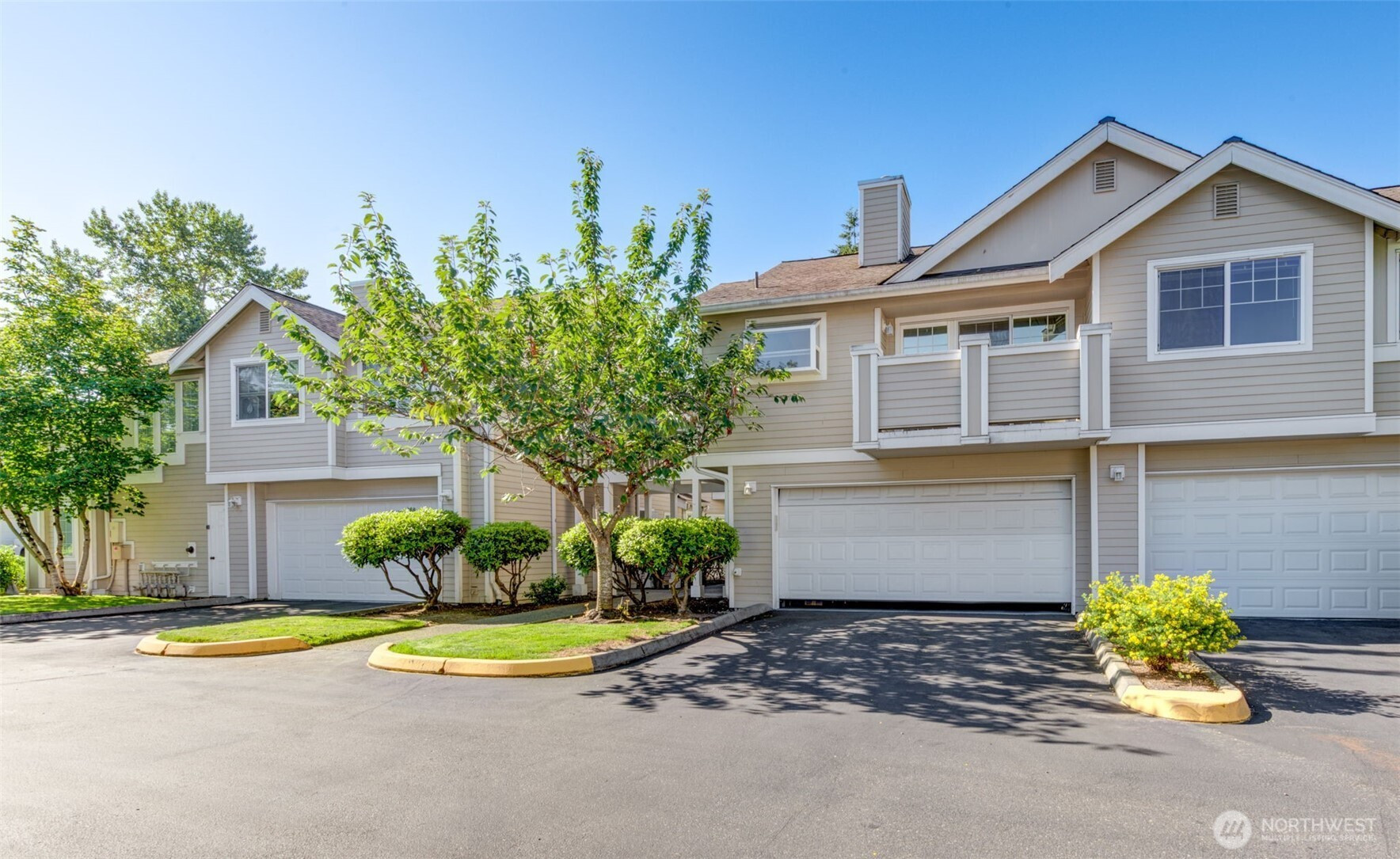

































MLS #2406935 / Listing provided by NWMLS & Buck Real Estate.
$465,000
1522 196th Street SE
Unit D-108
Bothell,
WA
98012
Beds
Baths
Sq Ft
Per Sq Ft
Year Built
Welcome to Hidden Creek – a gated community in the heart of Canyon Park with unbeatable Eastside access! This move-in ready 2 bed, 1.75 bath townhome-style condo features vaulted ceilings, a cozy gas fireplace, and a slider to a spacious private deck—perfect for relaxing or entertaining. Enjoy a functional kitchen with pantry and plenty of storage, plus fresh new carpet throughout. The primary suite includes double sinks and a walk-in closet. An oversized 2-car garage offers excellent storage and room for larger vehicles. Well-managed HOA with low dues, no special assessments, and rentals allowed. Minutes to I-405, Mill Creek Town Center, Alderwood Mall, and all the best of Bothell living!
Disclaimer: The information contained in this listing has not been verified by Hawkins-Poe Real Estate Services and should be verified by the buyer.
Bedrooms
- Total Bedrooms: 2
- Main Level Bedrooms: 0
- Lower Level Bedrooms: 0
- Upper Level Bedrooms: 2
- Possible Bedrooms: 2
Bathrooms
- Total Bathrooms: 2
- Half Bathrooms: 0
- Three-quarter Bathrooms: 1
- Full Bathrooms: 1
- Full Bathrooms in Garage: 0
- Half Bathrooms in Garage: 0
- Three-quarter Bathrooms in Garage: 0
Fireplaces
- Total Fireplaces: 1
- Upper Level Fireplaces: 1
Water Heater
- Water Heater Location: Closet
- Water Heater Type: Electric
Heating & Cooling
- Heating: Yes
- Cooling: No
Parking
- Garage: Yes
- Garage Spaces: 2
- Parking Features: Individual Garage
Structure
- Roof: Composition
- Exterior Features: Cement Planked
Lot Details
- Lot Features: Paved
- Acres: 0
Schools
- High School District: Northshore
- High School: North Creek High School
- Middle School: Skyview Middle School
- Elementary School: Crystal Springs Elem
Transportation
- Nearby Bus Line: true
Lot Details
- Lot Features: Paved
- Acres: 0
Power
- Energy Source: Electric, Natural Gas
- Power Company: PUD
Water, Sewer, and Garbage
- Sewer Company: HOA
- Water Company: HOA

Lori Jenkins
Broker | REALTOR®
Send Lori Jenkins an email

































