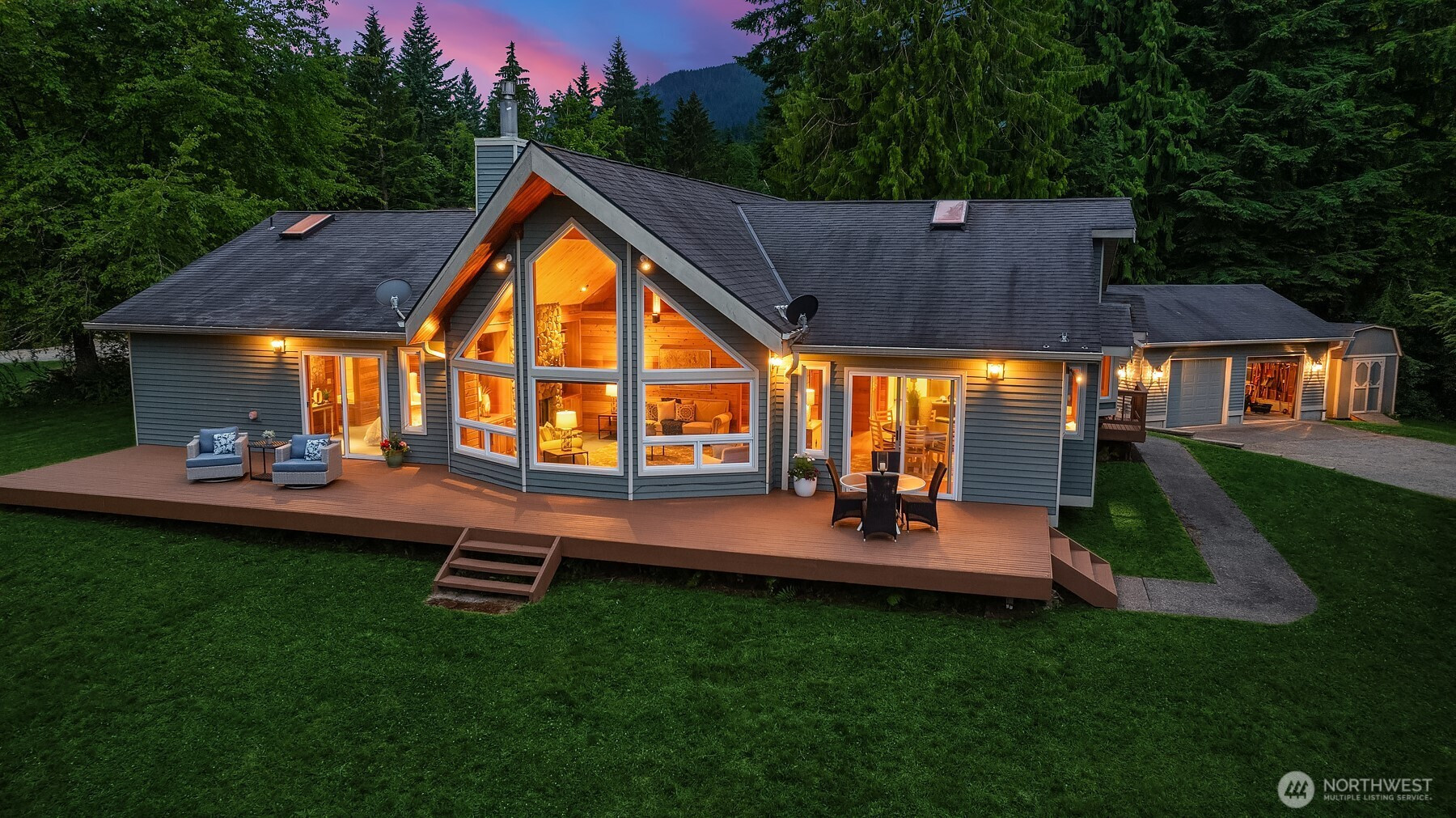



































Listing Website Video Tour Interactive Virtual Tour
MLS #2400971 / Listing provided by NWMLS & TEC Real Estate Inc..
$1,270,000
43410 SE 152nd Place
North Bend,
WA
98045
Beds
Baths
Sq Ft
Per Sq Ft
Year Built
Land, Views, Endless Possibilities. First time on the market! This custom built rambler on 6.22 private acres offers privacy, sweeping views, & an open floor plan. Tongue & groove throughout, but with drywall underneath, the opportunities for customization are endless. Solid bones, ready for your personal touch. Oversized 2 car garage, John Deere mower conveys. Large deck to take in the epic views is perfect for entertaining. Elk are frequent visitors, & the expansive setting is perfect for play, gardening, or simply taking in the ever-changing view. Just minutes from I-90 & downtown North Bend, close to trails, rivers & mountains. Pre inspected. No HOA. This is more than a home—it’s a lifestyle opportunity waiting for your vision.
Disclaimer: The information contained in this listing has not been verified by Hawkins-Poe Real Estate Services and should be verified by the buyer.
Open House Schedules
19
12 PM - 2 PM
20
11 PM - 2 PM
Bedrooms
- Total Bedrooms: 3
- Main Level Bedrooms: 3
- Lower Level Bedrooms: 0
- Upper Level Bedrooms: 0
- Possible Bedrooms: 3
Bathrooms
- Total Bathrooms: 3
- Half Bathrooms: 0
- Three-quarter Bathrooms: 1
- Full Bathrooms: 2
- Full Bathrooms in Garage: 0
- Half Bathrooms in Garage: 0
- Three-quarter Bathrooms in Garage: 0
Fireplaces
- Total Fireplaces: 1
- Main Level Fireplaces: 1
Water Heater
- Water Heater Location: mud room
- Water Heater Type: electric
Heating & Cooling
- Heating: Yes
- Cooling: No
Parking
- Garage: Yes
- Garage Attached: No
- Garage Spaces: 2
- Parking Features: Detached Garage
- Parking Total: 2
Structure
- Roof: Composition
- Exterior Features: Cement Planked
- Foundation: Poured Concrete
Lot Details
- Lot Features: Cul-De-Sac, Dead End Street
- Acres: 6.22
- Foundation: Poured Concrete
Schools
- High School District: Snoqualmie Valley
- High School: Mount Si High
- Middle School: Twin Falls Mid
- Elementary School: Edwin R Opstad Elem
Transportation
- Nearby Bus Line: false
Lot Details
- Lot Features: Cul-De-Sac, Dead End Street
- Acres: 6.22
- Foundation: Poured Concrete
Power
- Energy Source: Electric
- Power Company: PSE
Water, Sewer, and Garbage
- Sewer Company: Septic
- Sewer: Septic Tank
- Water Company: Sallal
- Water Source: Public

Lori Jenkins
Broker | REALTOR®
Send Lori Jenkins an email



































