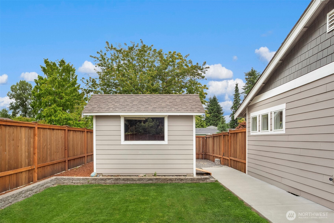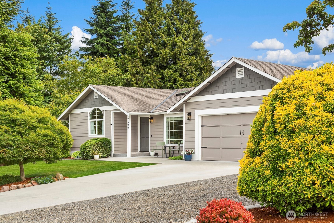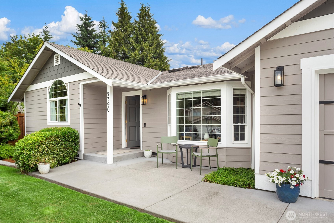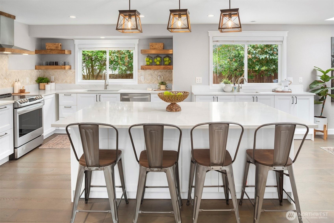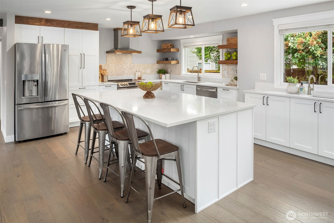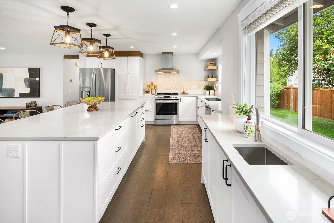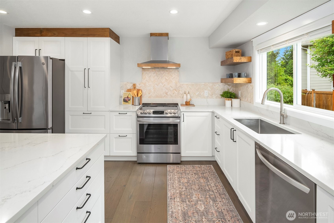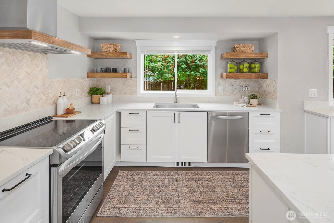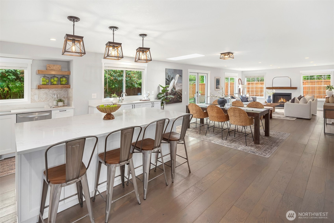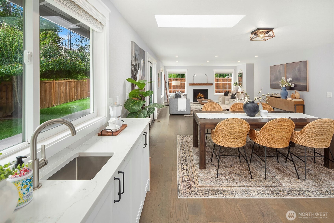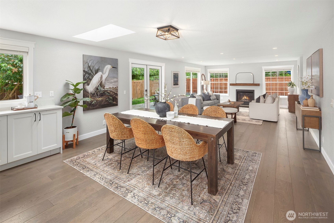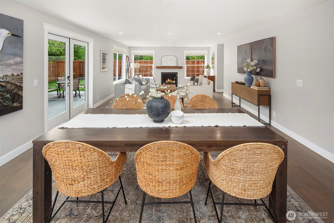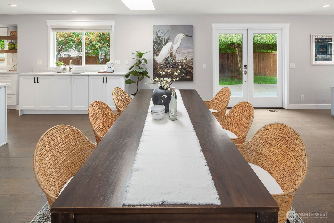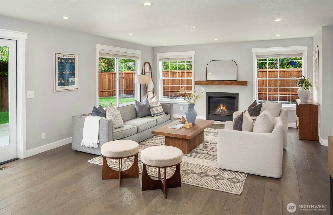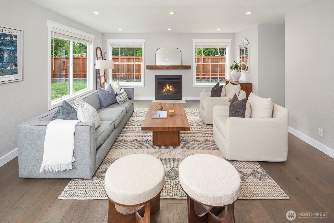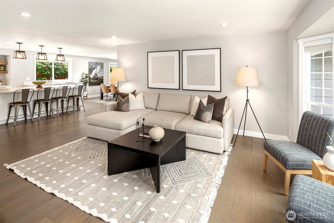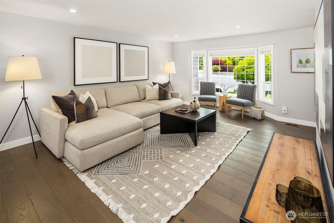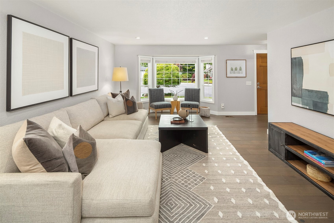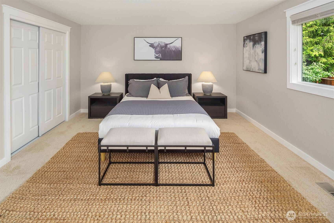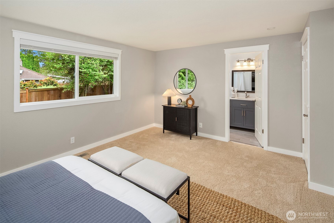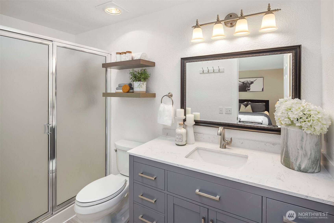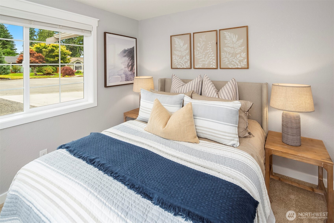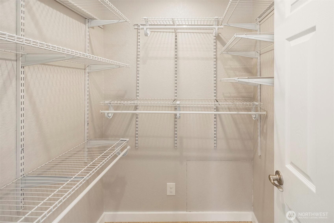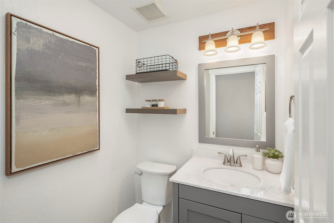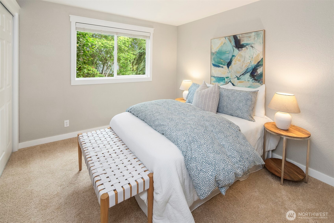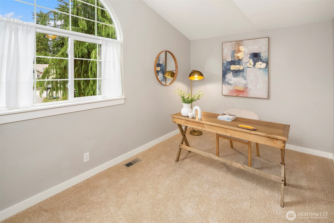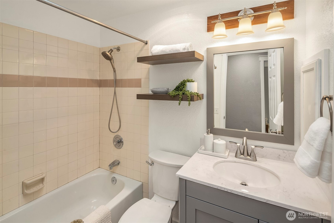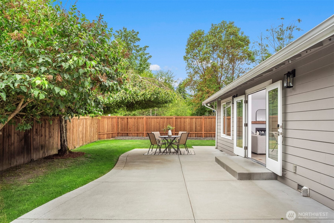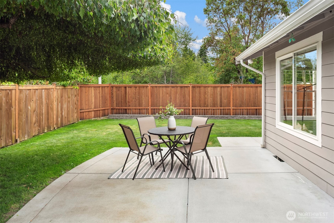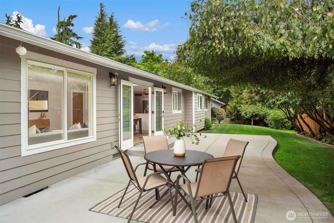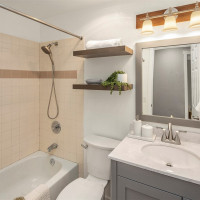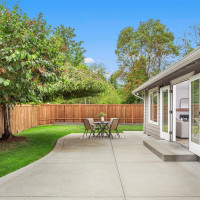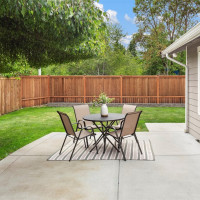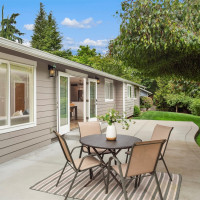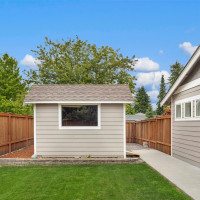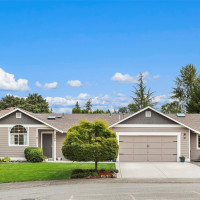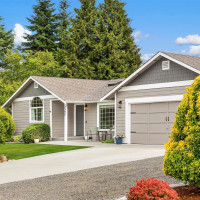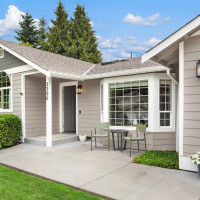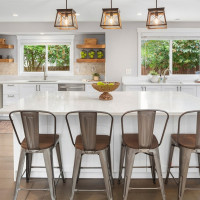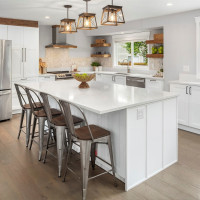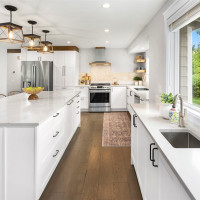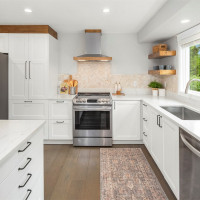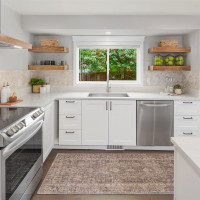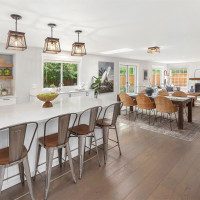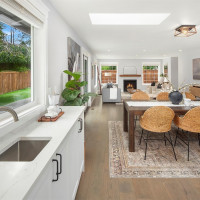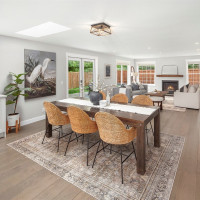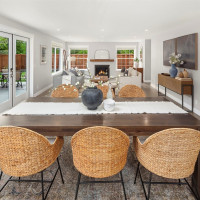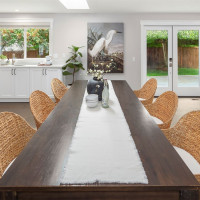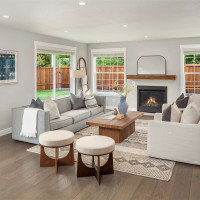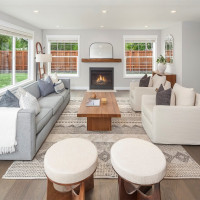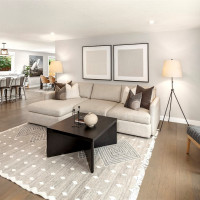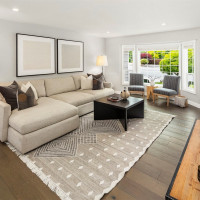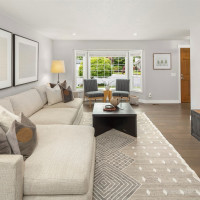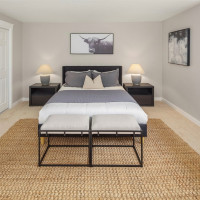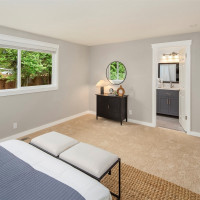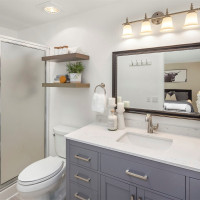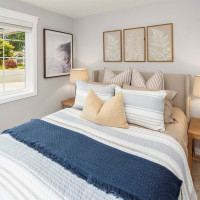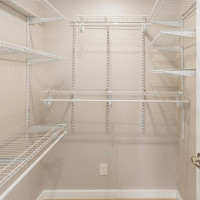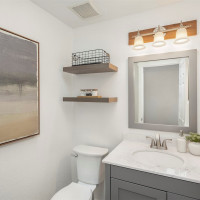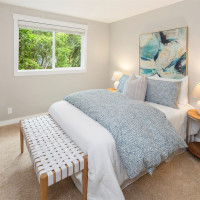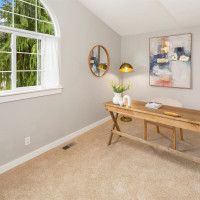MLS #2398773 / Listing provided by NWMLS .
Sold by COMPASS.
$995,000
2390 229th Pl Sw Place SW
Brier,
WA
98036
Beds
Baths
Sq Ft
Per Sq Ft
Year Built
Fully renovated, ONE-LEVEL with designer finishes, this home offers a reimagined layout with an open floor plan and engineered hardwoods throughout the main living spaces. The gourmet kitchen features quartz countertops, a large island with seating, floating shelves, and a second sink area perfect for a coffee bar. Spacious living room with a cozy gas fireplace. Primary bedroom w/ an ensuite bathroom. Nicely sized guest bedrooms, with one situated on the opposite side of the house for extra privacy. Outside enjoy a level yard with a mature apple tree, a 300 SF patio shaded by a mature tree and a large shed. Ample parking with space for a small RV. Heat pump with A/C. Conveniently located, minutes from Brier Park and amenities.
Disclaimer: The information contained in this listing has not been verified by Hawkins-Poe Real Estate Services and should be verified by the buyer.
Bedrooms
- Total Bedrooms: 4
- Main Level Bedrooms: 4
- Lower Level Bedrooms: 0
- Upper Level Bedrooms: 0
- Possible Bedrooms: 4
Bathrooms
- Total Bathrooms: 3
- Half Bathrooms: 1
- Three-quarter Bathrooms: 1
- Full Bathrooms: 1
- Full Bathrooms in Garage: 0
- Half Bathrooms in Garage: 0
- Three-quarter Bathrooms in Garage: 0
Fireplaces
- Total Fireplaces: 1
- Main Level Fireplaces: 1
Water Heater
- Water Heater Location: Garage
- Water Heater Type: Nat Gas - 40 gal
Heating & Cooling
- Heating: Yes
- Cooling: Yes
Parking
- Garage: Yes
- Garage Attached: Yes
- Garage Spaces: 2
- Parking Features: Driveway, Attached Garage, Off Street, RV Parking
- Parking Total: 2
Structure
- Roof: Composition
- Exterior Features: Cement Planked
- Foundation: Poured Concrete
Lot Details
- Lot Features: Corner Lot, Cul-De-Sac, Paved, Sidewalk
- Acres: 0.25
- Foundation: Poured Concrete
Schools
- High School District: Northshore
- High School: Bothell Hs
- Middle School: Kenmore Middle School
- Elementary School: Lockwood Elem
Transportation
- Nearby Bus Line: true
Lot Details
- Lot Features: Corner Lot, Cul-De-Sac, Paved, Sidewalk
- Acres: 0.25
- Foundation: Poured Concrete
Power
- Energy Source: Electric, Natural Gas
- Power Company: Sno PUD
Water, Sewer, and Garbage
- Sewer Company: Alderwood Water & Wastewater District
- Sewer: Sewer Connected
- Water Company: Alderwood Water & Wastewater District
- Water Source: Public
$4,273.10
Monthly payment
Loan amount
Over 360 payments
Total interest paid
Pay-off date
Amortization schedule

Lori Jenkins
Broker | REALTOR®
Send Lori Jenkins an email
