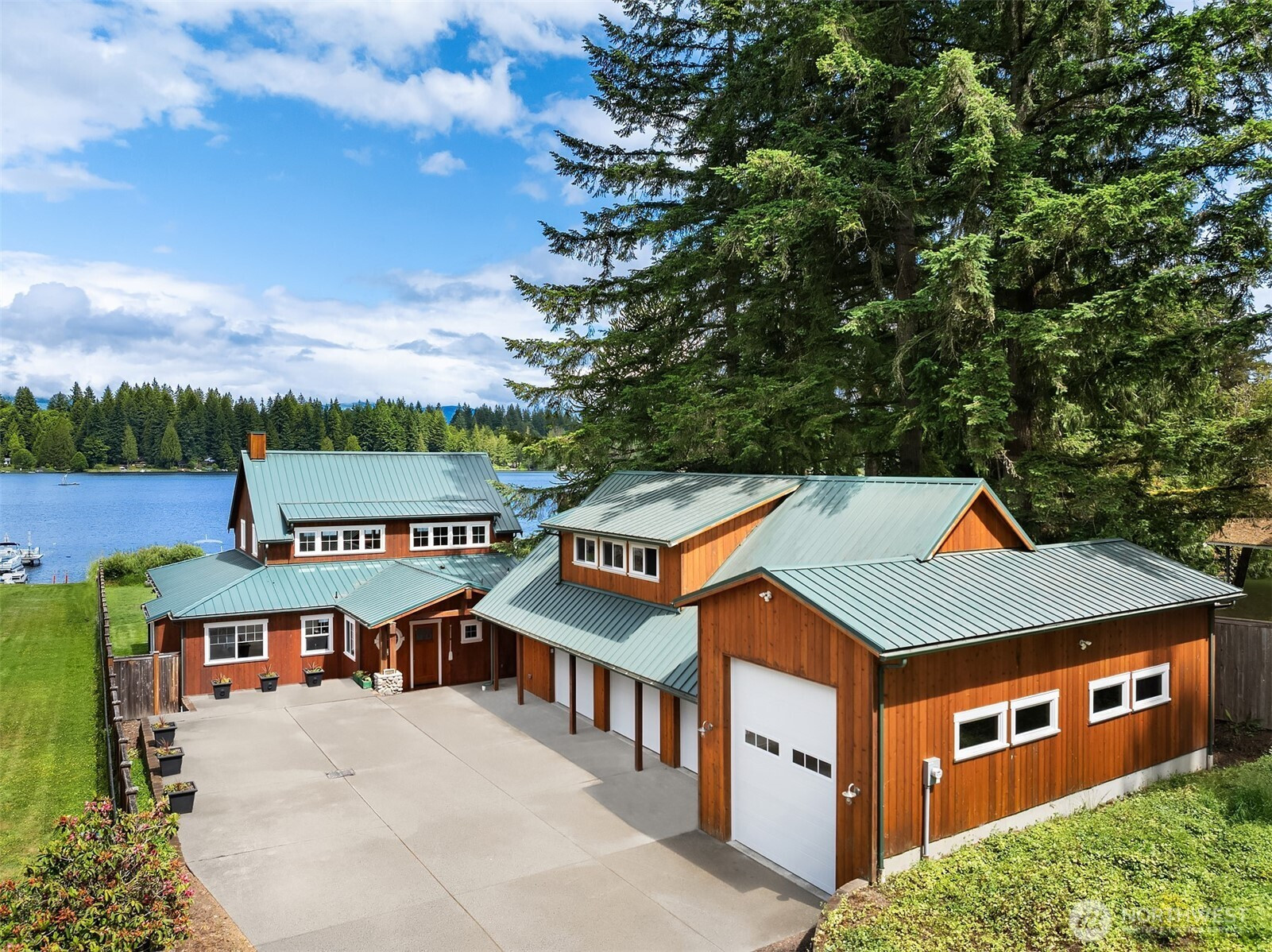





































Website & Floorplans Floorplan Video
MLS #2395513 / Listing provided by NWMLS & RE/MAX Northwest Realtors.
$1,895,000
10904 W Lake Joy Drive NE
Carnation,
WA
98014
Beds
Baths
Sq Ft
Per Sq Ft
Year Built
Welcome to Lake Joy and your waterfront dream home! Enjoy 75' of no-bank lakefront with dock. Exceptional Craftsman style custom Rambler boasting an expansive open-concept great room with stunning Australian Cypress floors, soaring open-beam ceilings and clerestory windows creating an atmosphere bathed in natural light. Panoramic lake and mountain views from most rooms. Living room w/double-sided river rock fireplace serving both the interior & exterior spaces. Chef's kitchen with large island, eating bar, stainless appliances & walk-in pantry. Roomy dining area with French doors to the covered deck. Large crowsnest loft to admire the view. Massive 1520 SF 4-car garage with dedicated RV stall and 1,000 SF unfinished Bonus Room above. Hurry!
Disclaimer: The information contained in this listing has not been verified by Hawkins-Poe Real Estate Services and should be verified by the buyer.
Open House Schedules
28
12 PM - 2 PM
Bedrooms
- Total Bedrooms: 3
- Main Level Bedrooms: 3
- Lower Level Bedrooms: 0
- Upper Level Bedrooms: 0
- Possible Bedrooms: 3
Bathrooms
- Total Bathrooms: 3
- Half Bathrooms: 1
- Three-quarter Bathrooms: 0
- Full Bathrooms: 2
- Full Bathrooms in Garage: 0
- Half Bathrooms in Garage: 0
- Three-quarter Bathrooms in Garage: 0
Fireplaces
- Total Fireplaces: 1
- Main Level Fireplaces: 1
Water Heater
- Water Heater Type: Tankless
Heating & Cooling
- Heating: Yes
- Cooling: No
Parking
- Garage: Yes
- Garage Attached: No
- Garage Spaces: 4
- Parking Features: Detached Garage, RV Parking
- Parking Total: 4
Structure
- Roof: Metal
- Exterior Features: Wood
- Foundation: Poured Concrete
Lot Details
- Lot Features: Paved
- Acres: 0.6483
- Foundation: Poured Concrete
Schools
- High School District: Riverview
- High School: Cedarcrest High
- Middle School: Tolt Mid
- Elementary School: Stillwater Elem
Lot Details
- Lot Features: Paved
- Acres: 0.6483
- Foundation: Poured Concrete
Power
- Energy Source: Electric, Propane
- Power Company: PSE
Water, Sewer, and Garbage
- Sewer Company: Septic
- Sewer: Septic Tank
- Water Company: Water District #119
- Water Source: Public

Lori Jenkins
Broker | REALTOR®
Send Lori Jenkins an email





































