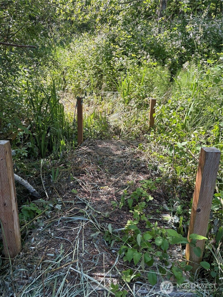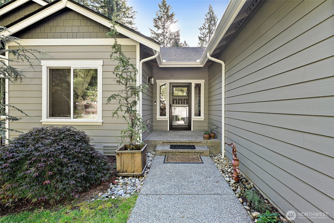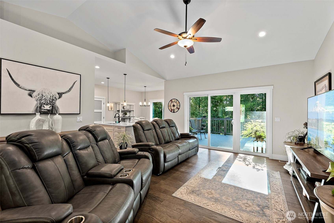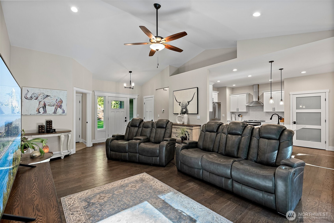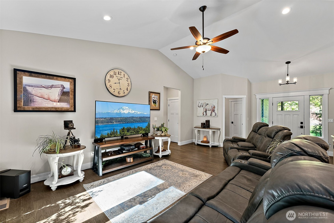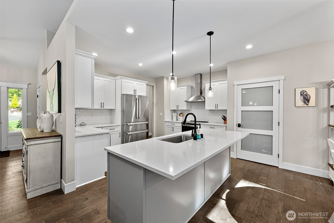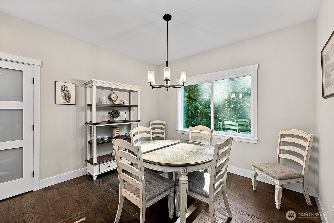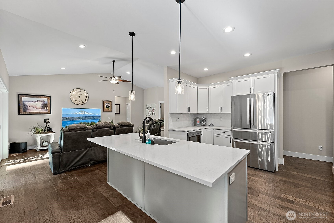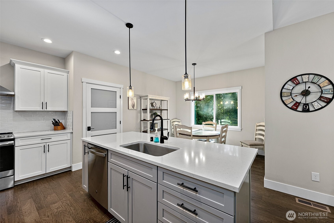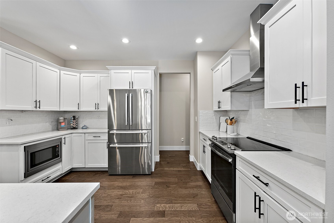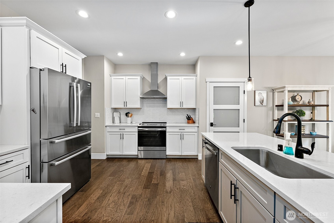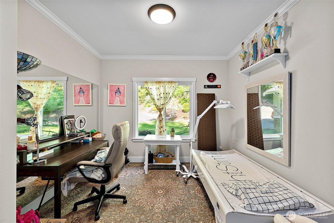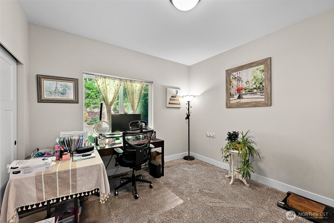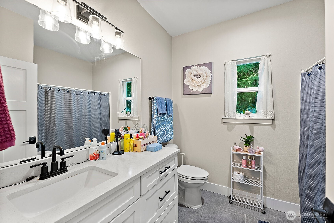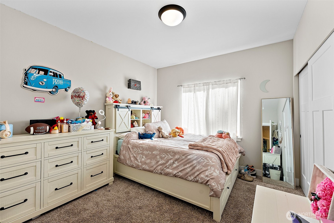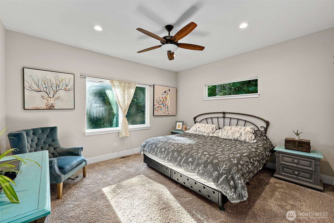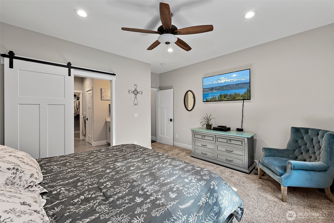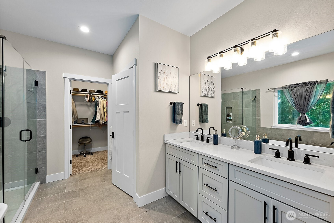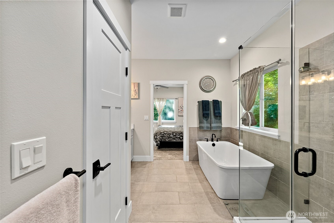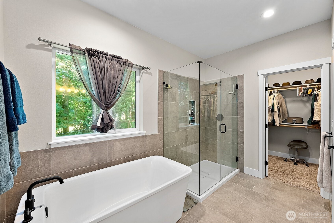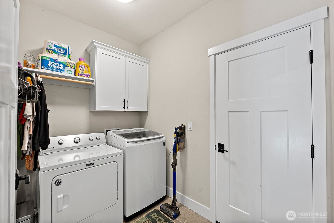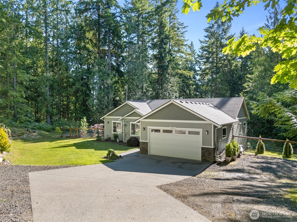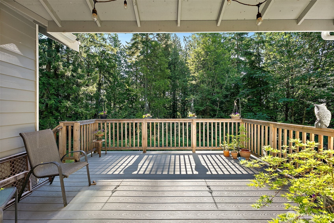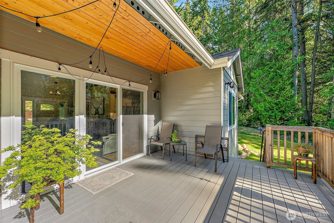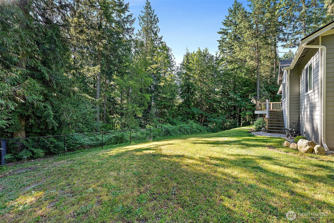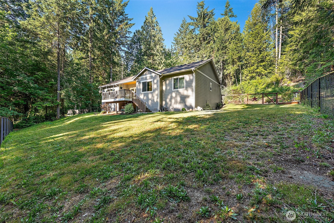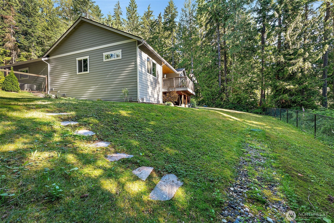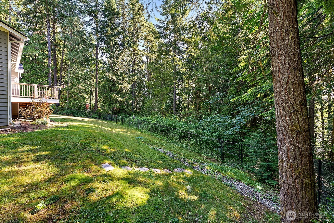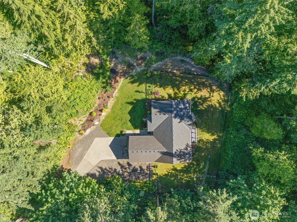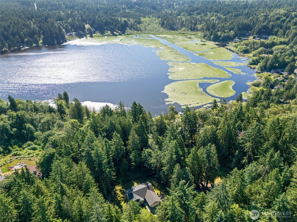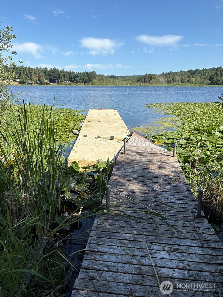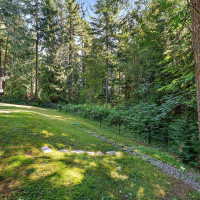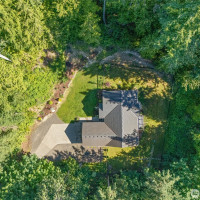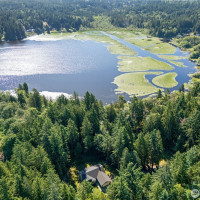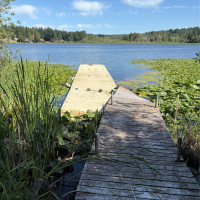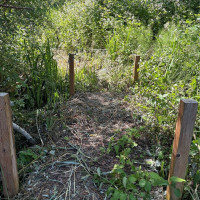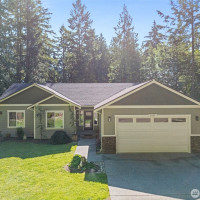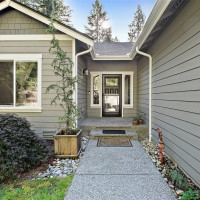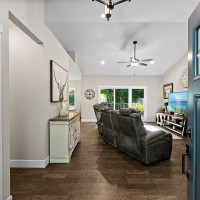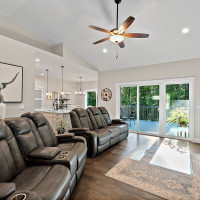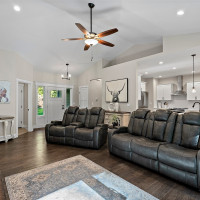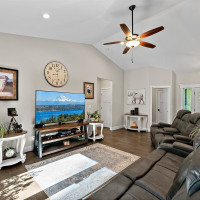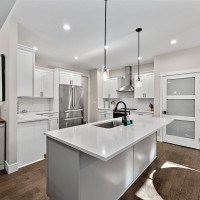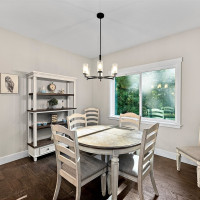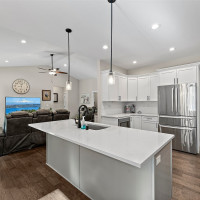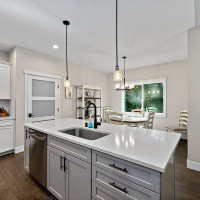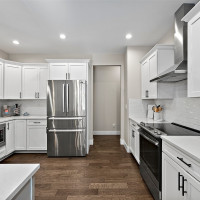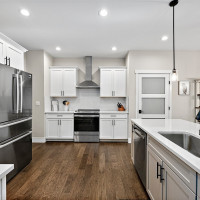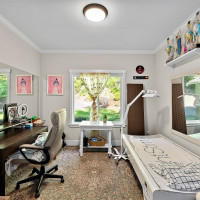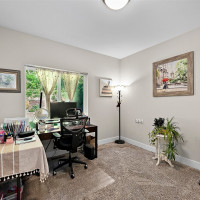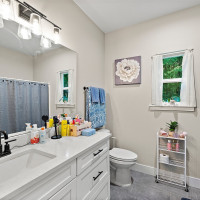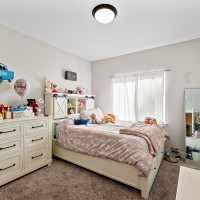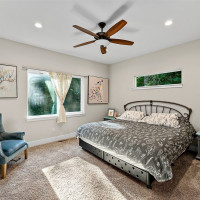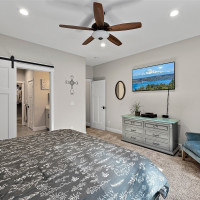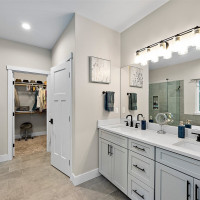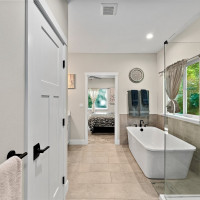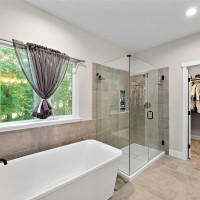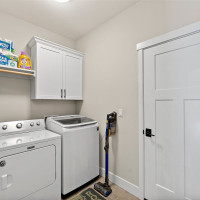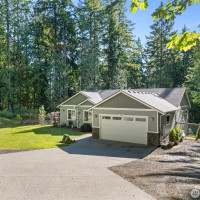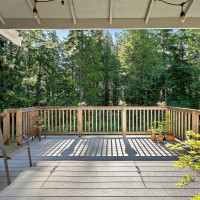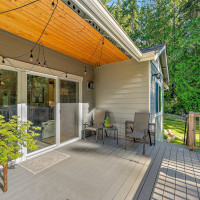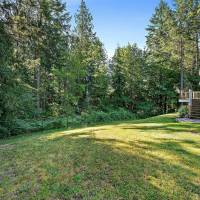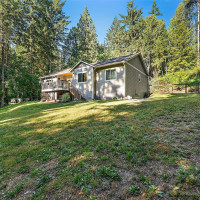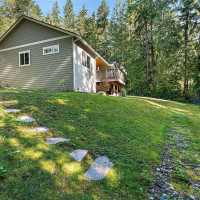MLS #2389807 / Listing provided by NWMLS .
Sold by RE/MAX Metro Realty, Inc..
$699,999
8069 Phillips Road SE
Port Orchard,
WA
98367
Beds
Baths
Sq Ft
Per Sq Ft
Year Built
Big spacious open concept 3 bedroom, two bathroom rambler plus den on .69 acre lot with 2 car garage. Forced air heating with heat pump (air conditioning), stainless steel appliances, slab quartz counter tops, white painted mill work through out, lots of hard wood floors and tile floors, no vinyl or laminates used. Secluded lot, close to amenities, and only minutes to HWY 16. Fully fenced yard, mature landscaping, private community trail that leads to 40+ feet of zero bank waterfront on Long Lake and a dock shared with three other homes. Huge crawl space, lots of room for storage! Also room to build another garage and RV parking. Only 10 minutes to Gig Harbor but your not paying Pierce County's higher taxes!
Disclaimer: The information contained in this listing has not been verified by Hawkins-Poe Real Estate Services and should be verified by the buyer.
Bedrooms
- Total Bedrooms: 3
- Main Level Bedrooms: 3
- Lower Level Bedrooms: 0
- Upper Level Bedrooms: 0
- Possible Bedrooms: 3
Bathrooms
- Total Bathrooms: 2
- Half Bathrooms: 0
- Three-quarter Bathrooms: 0
- Full Bathrooms: 2
- Full Bathrooms in Garage: 0
- Half Bathrooms in Garage: 0
- Three-quarter Bathrooms in Garage: 0
Fireplaces
- Total Fireplaces: 0
Water Heater
- Water Heater Location: garage
- Water Heater Type: electric
Heating & Cooling
- Heating: Yes
- Cooling: Yes
Parking
- Garage: Yes
- Garage Attached: Yes
- Garage Spaces: 2
- Parking Features: Attached Garage, RV Parking
- Parking Total: 2
Structure
- Roof: Composition
- Exterior Features: Cement Planked
- Foundation: Poured Concrete
Lot Details
- Lot Features: Dead End Street, Secluded
- Acres: 0.69
- Foundation: Poured Concrete
Schools
- High School District: South Kitsap
Transportation
- Nearby Bus Line: false
Lot Details
- Lot Features: Dead End Street, Secluded
- Acres: 0.69
- Foundation: Poured Concrete
Power
- Energy Source: Electric
- Power Company: PSE
Water, Sewer, and Garbage
- Sewer Company: Septic
- Sewer: Septic Tank
- Water Company: Washington Water
- Water Source: Public
$3,006.20
Monthly payment
Loan amount
Over 360 payments
Total interest paid
Pay-off date
Amortization schedule

Lori Jenkins
Broker | REALTOR®
Send Lori Jenkins an email
